
Will Paxson and Richard Maimon discuss the "New Paradigm" of NYU's Paulson Center
Cherise Lakeside of ARCAT was recently joined in her podcast by William Paxson of Davis Brody Bond and Richard Maimon of KieranTimberlake, who shared insights into their work on the John A. Paulson Center at NYU. The building sets a new paradigm for multi-use facilities at NYU, optimizing interactions between diverse student groups and academic disciplines. The Paulson Center includes classrooms, informal study spaces, performing arts theaters, rehearsal and practice rooms, varsity sports facilities, a recreational gymnasium, and a café, as well as faculty and first-year student housing.
This project had unique challenges and opportunities including strict zoning requirements; developing cohesive and clear circulation for such a diverse use of space; a unique façade design that takes advantage of the 360-degree relationship to the community. Building-material-themed topics discussed in the podcast include green roofs, fritted glass, a unitized curtain wall, precast plank, and American ash wood.
Will Paxson is a partner at Davis Brody Bond and leads the design of the firm’s technologically complex academic projects, exploring innovations that encourage interdisciplinary collaboration and interaction.

"Behind the Glass Curtain": The Paulson Center in Arch Record
The Paulson Center, NYU’s multi-faceted, multi-use new facility at the gateway between SoHo and the West Village, is featured in the latest issue of Architectural Record. The article notes that with “its dynamic facade design, and sheer scale and programmatic complexity, it will shape this corner of Mercer and Houston streets for decades to come.”

Zero Irving Receives LEED Gold
Zero Irving — an 22-story ecosystem engineered to foster growth, flexibility, productivity, and the evolution of new ideas in Manhattan’s “Silicon Alley” — has been awarded LEED Gold by the U.S. Green Building Council.
Incorporating the latest in sustainable design and green technology, Zero Irving is a place to work while doing good work for the community and the world. Engineered with infrastructure that surpasses current industry standards, and currently seeking WiredScore Platinum and LEED Gold certification, Zero Irving is built with the future front of mind.
The project has also been awarded WiredScore Platinum for its innovative and sustainable workplace design strategies. Building users have the convenience and flexibility of multiple service providers via diverse entry points. Dedicated thoughtful planning for service routing enables users to take advantage of the most current technology available while allowing for maximum flexibility, and redundancies of service. The convenience of uninterrupted electric supply via the properties emergency generator system is also an option.

GSA Awards DBB Design of New Land Port of Entry Funded by the Bipartisan Infrastructure Law
The U.S. General Services Administration (GSA) has awarded a contract for the design of a new Land Port of Entry at Highgate Springs, Vermont. This project is funded through the Bipartisan Infrastructure Law.
The $13.8 million contract was awarded to Davis Brody Bond LLP in a joint venture with Spacesmith LLP, a woman-owned Architect/Engineer firm. Both companies are based in New York City. Davis Brody Bond has a portfolio encompassing cultural, academic, research and civic projects, with a focus on innovative solutions to complex design challenges.
The scope of the contract award is to design a new Land Port of Entry capable of handling the increased traffic expected when Canada completes construction of its Autoroute A35, which will connect to U.S. Interstate 89 at Highgate Springs. The overall project will modernize the Highgate Springs port, one of the busiest land ports of entry in New England.
Read more here.

Archtober at the IAC
We’re honored to have our recent expansion of the Irish Arts Center as a featured Building of the Day for this Archtober! Join Carl Krebs of Davis Brody Bond, Peter Rosenbaum of Fisher Dachs Associates, and Mac Smith of the Irish Arts Center on 10/13 at 12:00 pm to learn more about this new venue that fosters cross-collaboration between US and Irish artists in a variety of disciplines.

John A. Paulson Center at NYU Opens
The highly anticipated John A. Paulson Center, designed by Davis Brody Bond and KieranTimberlake at 181 Mercer in the West Village opens today! The multi-use building will enhance New York University's academic, performing arts, and athletic programs, while providing much-needed student and faculty housing and green space.
The 735,000 sq. ft. LEED Gold-aspiring complex includes classrooms, theatres, athletic facilities, student and faculty housing, dining, and outdoor communal spaces, setting a new standards in higher education building design for the 21st century.
For more information about the Paulson Center, feel free to access the official Project Press Kit.

Pristina Embassy Achieves LEED Gold Certification
The U.S. Embassy in Pristina, Kosovo, designed by Davis Brody Bond, has achieved Leadership in Energy and Environmental Design (LEED) Gold certification from the United States Green Building Council for its holistic approach to environmental responsibility. The Embassy incorporates a number of strategies for efficiency, sustainability, and resilience that reduce energy consumption by more than 45% and allow the campus to operate at nearly Net-Zero for annual water use.

THE PLAN: Forum Perspective Virtual, USA & Canada
Senior Associate Daisy Houang will be a member of the THE PLAN magazine’s virtual panel SHAPING THE FUTURE to discuss rediscovering the potential of space, nurturing place-making strategies, and context-driven programs. Please join us and Daisy on June 29 at 8:30 am!
Learn more about the virtual conference and register for this free event here.
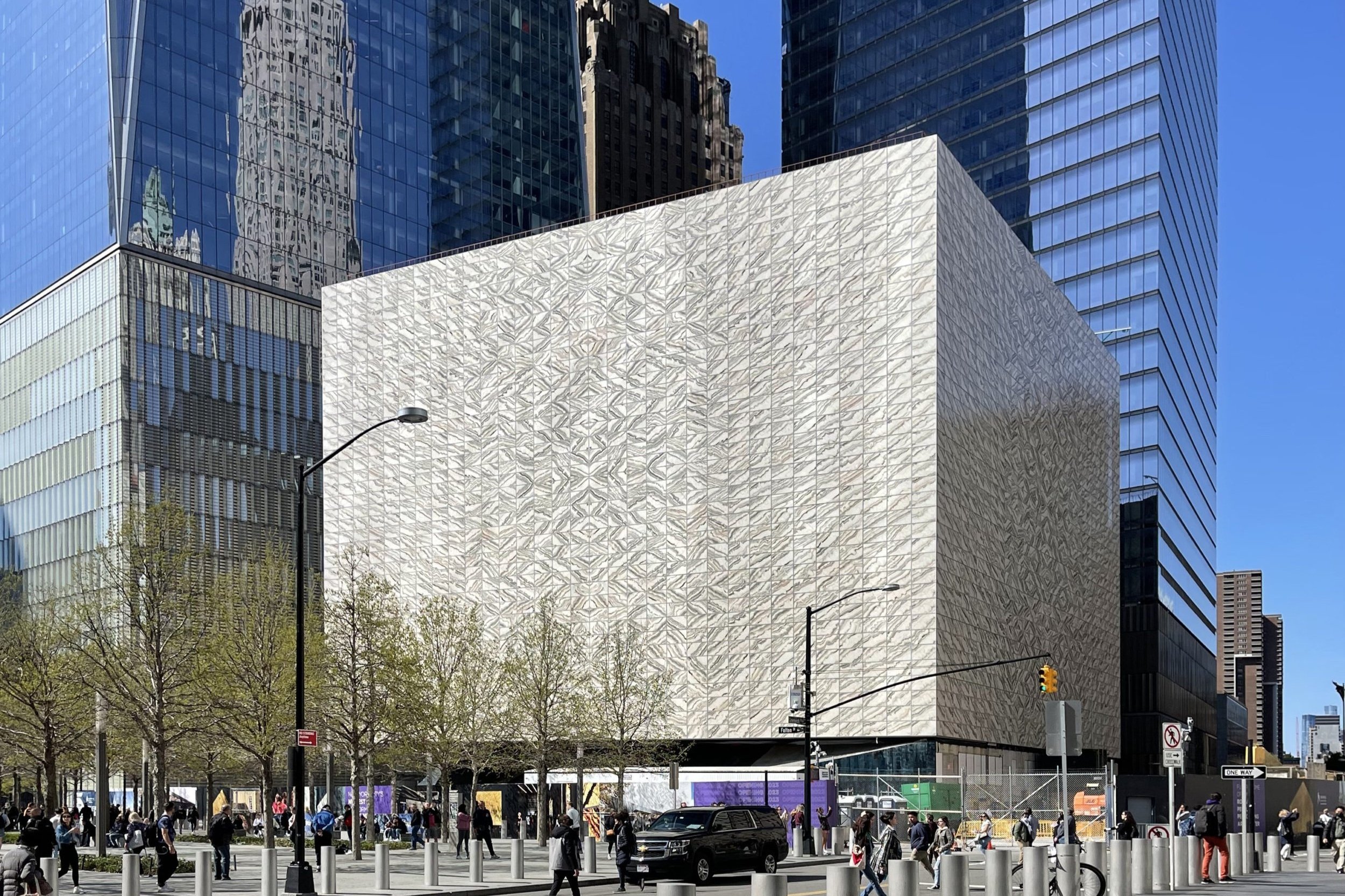
Ronald O. Perelman Performing Arts Center Completes Marble Façade
The Ronald O. Perelman Performing Arts Center has finished installation of its marble façade at the World Trade Center while final exterior and interior work continues around the superstructure. Read more about this project at The Architect’s Newspaper.
Photo by Michael Young

NYT Tours IAC's New "Gateway" to Irish Culture
The New York Times recently toured our latest project, the new Irish Arts Center, designed by Davis Brody Bond in consultation with Ireland’s state architect. Located in Manhattan’s Hell’s Kitchen neighborhood, the project’s modest brick storefront houses a a state-of-the-art performance facility dedicated to promoting the vibrant image of Ireland and Irish America through theater, dance, music, visual art, and education. We are proud to have helped realize this unique and important cultural gem in New York City. Read more about the project here.

DBB Continues Longstanding Relationship with US Department of State
Davis Brody Bond is very proud to have worked with the U.S. Department of State Bureau of Overseas Buildings Operations (OBO) for 20 years. We are delighted to be awarded our 5th consecutive IDIQ contract with OBO and look forward to the rewarding work of planning and design for embassy facilities worldwide that this opportunity will bring.
The Department of State’s Bureau of Overseas Buildings Operations (OBO) has selected 12 Architectural and Engineering (A/E) firms for the Worldwide Architectural and Engineering Support Services Indefinite Delivery / Indefinite Quantity (IDIQ). Selected from the distinguished stage one shortlist of 25 firms, these teams will provide program-level process- and procedure-improvement support, existing facilities surveys and analyses, and other project-specific support such as master plans, security mitigation studies, site expansion studies, project phasing analysis, and historic structures surveys.

US Embassy in Jakarta Achieves LEED Gold Certification
The new U.S. Embassy in Jakarta, Indonesia, designed by Davis Brody Bond Architects and Planners, has achieved Leadership in Energy and Environmental Design (LEED) Gold certification from the United States Green Building Council for its holistic approach to environmental responsibility. The project’s multiple energy-saving strategies include use of high-efficiency chillers, low-flow toilet fixtures, and efficient lighting solutions. Wastewater will be treated on-site, recycled, and re-used for irrigation, lessening the burden on the city’s utility systems. Energy consumption is reduced by limiting the building’s exposure to solar heat gain through its north-south orientation and use of exterior metal sunshades.
The U.S. Green Building Council’s LEED green building program certifies the design, construction, maintenance and operations of high-performance, sustainable projects and communities around the world. The new Embassy, constructed by B.L. Harbert International of Birmingham, Alabama, joins 52 U.S. diplomatic missions worldwide that have achieved LEED certification in recognition of the State Department’s commitment to environmental leadership and sustainable design.

TPC Structural Milestone Celebrated with Beam-Signing Ceremony
Together with Sciami Construction and REX, Davis Brody Bond recently celebrated the completion of the steel structure of the new Ronald O. Perelman Performing Arts Center (TPC) with a beam-signing ceremony at the World Trade Center site.
When completed, the project will create approximately 135,000 sf of space for theater, dance, music, film, and opera in Lower Manhattan. TPC will further animate Lower Manhattan and become an anchor for the arts community. The elegant exterior form — an internally-illuminated, marble-clad cube — will serve as a counterpoint to the diverse forms of the site’s redevelopment.
The event took place concurrently with the celebration of the centennial of the Port Authority of the New York and New Jersey, a central player in the redevelopment of the site into a 21st century hub for commerce, culture and the arts.
More information about the current status of TPC, including the latest construction photos, can be found on YIMBY.

DBB & CCNY’s J. Max Bond Center Launch Innovation Partnership
The Bernard and Anne Spitzer School of Architecture’s J. Max Bond Center for Urban Futures and the New York-based firm Davis Brody Bond (DBB) announce the formation of a research partnership focused on equitable design practices and urban research.
DBB and the Bond Center, which was established in 2012, both represent the legacy and celebrated career of DBB partner, J. Max Bond, Jr., FAIA (1935–2009), who worked tirelessly for social and spatial justice. Regarded as American’s most prominent and accomplished African American architect, Bond, was also architecture dean at The City College of New York. He possessed an acute sense of justice and was regarded as a strategic and committed activist, illustrated throughout his career and most notably with ARCH, the Architect’s Renewal Committee of Harlem, of which he served as executive director in 1967-1968.
Read more about the partnership here.

Completion of First Phase of 17 Lex hailed by NY State
The completion of the first phase of CUNY Baruch College’s $109M renovation of “17 Lex” — the historic Lawrence and Eris Field Building at 17 Lexington Avenue in the Gramercy neighborhood — was recently praised by the State of New York.
“Ensuring all New Yorkers have access to higher education is one of the most important investments we can make in our communities and our state,” NY Governor Cuomo said. “By providing our students with state-of-the-art facilities like the renovated Field Building, we can help ensure equitable and quality access to the best that our CUNY system has to offer while attracting the best talent to New York and honoring this institution’s storied past.”
Led by Davis Brody Bond with the LiRo Group (education construction consultants) and WDF (heavy mechanical, plumbing, HVAC contractors), the project is the first major renovation of the building since it first opened in 1929 as the City College of New York. Phase one is part of a six-stage modernization that will include critical infrastructure upgrades to the building’s MEP systems, as well as a redesign of the historic façade and lobby on Lexington Avenue.
The College worked closely with its Davis Brody Bond and the design team to preserve key architectural details such as the ornamented Italian Renaissance revival style façade.

Designing for COVID-19: Zero Irving Tech Hub in the News
The DBB design team is addressing the realities of COVID-19 in our new Zero Irving project by providing a touchless, smartphone-enabled entry sequence and an isolated variable refrigerant flow (VRF) system to prevent air circulation between floors. The project is designed flexibly to allow tenants to upgrade to the best-of-their-class MERV filters or add bipolar ionization systems. Other COVID-era measures include the inclusion of two separate lobbies to reduce congestion at the elevator banks, as well as extra bike parking and showers to accommodate the expected substantial increase in biking to work from the pre-COVID era.
Designed by Davis Brody Bond and developed by RAL Companies, Zero Irving is an innovative hub and learning center appealing to tech-savvy tenants with an “ecosystem” that will “foster growth, flexibility, and productivity” in New York City. Currently nearing the completion of construction, the project is due to open in the first half of 2021.

US Embassy in Pristina Wins ACEC Award for Cutting Edge Sustainability Measures
The American Council of Engineering Companies awards jury has recognized our U.S. Embassy in Pristina, Kosovo with the 2020 Grand Award for Engineering Excellence for its cutting-edge approach to waste-water management and energy conservation. The embassy is an example of the Bureau of Overseas Buildings Operations’ (OBO) resilient and sustainable projects, with cost-effective measures that allow for annual energy and water savings of roughly 40% and 90%, respectively.

Zero Irving Tops Out!
Together with developers RAL Companies and Suffolk Construction, Davis Brody Bond recently celebrated the topping out of Zero Irving, the new Technology Hub in Union Square. “Davis Brody Bond has been thrilled to be part of the Zero Irving project with RAL, the EDC, and Suffolk since its inception, and we are extremely proud of our own design team, whose efforts have added a new creative energy to the vibrancy of the Union Square district,” said Partner-in-Charge Christopher Grabé. “We are sure this new transparent and technologically advanced building will have a lasting impact on the built fabric of New York City and the community it serves.”

Irish Arts Center Nears Completion, Looks Forward to "Brighter Future"
Construction in the vibrant new Irish Arts Center in midtown Manhattan continues apace, undeterred by the difficulties of the Covid era. “We’re doing our best to keep you inspired with new modes of cultural programming and look forward to announcing soon what we are preparing for the fall,” the IAC wrote in a recent press release. “In the meantime, we're delighted to share our latest construction video update — a virtual hard hat tour showing how far we’ve come since restarting work in June, painting a picture of the brighter horizon ahead. We’re also pleased to share this terrific piece by Paul Keating in the Irish Voice and on IrishCentral, on how we are navigating COVID-19.”

181 Mercer Nears Its Apex
Amid the challenges of the Covid-19 era, the steel superstructure of 181 Irving, NYU’s multi-faceted, 735,000 sf building, is nearing its zenith above Houston Street in the West Village. Designed by Davis Brody Bond and KieranTimberlake, the completed project will provide a remarkably diverse program including 58 new classrooms, a 350-seat theatre, two 140-seat theaters, studios, and rehearsal rooms, a six-lane pool, an indoor running track, basketball courts, dormitory housing for students, and apartment housing for faculty. Installation of the curtain wall panels at the podium has also begun.

Zero Irving Continues Its Rise Above Union Square
Zero Irving, Davis Brody Bond‘s 21-story tech hub, has reached the first of its two setbacks on the main northern elevation, surpassing the heights of the neighboring rooftops along 14th Street. Previously called the Union Square Tech Training Center, the project is being developed by RAL Development and Suffolk Construction. When completed, it will provide 254,000 sf of affordable and market-rate office space for tech companies, retail, and dining facilities (managed by Urbanspace) in NYC’s burgeoning “Silicon Alley.”
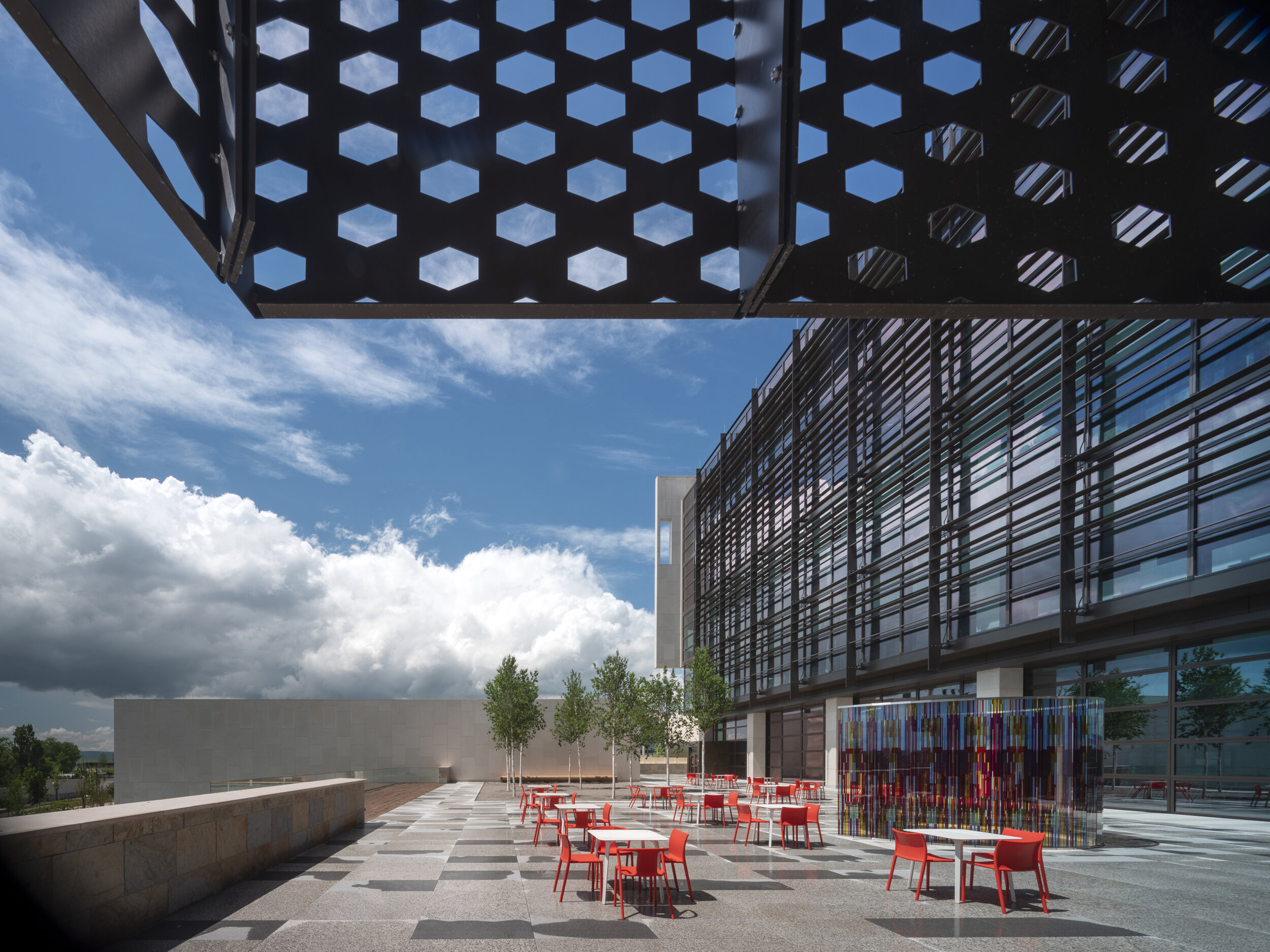
DBB Ranked #6 Nationally by BD&C Magazine for Cultural Projects
Building Design & Construction magazine recently released its “2019 Giants 300” report, in which Davis Brody Bond demonstrated the breadth and quality of its work by ranking highly among US architecture firms in a wide range of building sectors — most notably #6 for Cultural projects; #22 for Federal Government projects; #25 for University projects; #43 for Green Building projects; and #50 for Science and Technology projects.
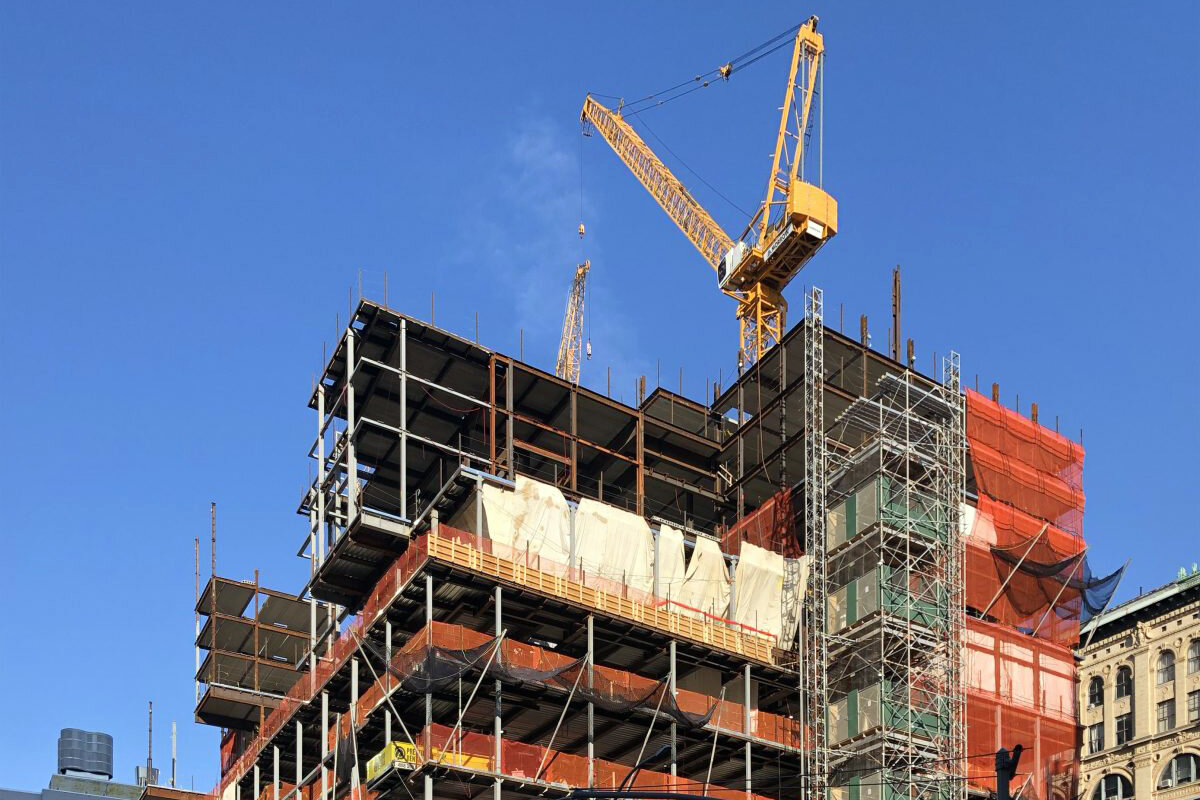
Steel Superstructure of NYU’s 181 Mercer Nears Completion
The impressive steel superstructure of 181 Mercer, NYU‘s 23-story, 750,000 sf, multi-faceted new building, continues to climb above Houston Street in the West Village. Davis Brody Bond and KieranTimberlake are co-designers of the innovative project, sited to the east of I. M. Pei’s three-tower University Village complex.
The completed project will provide a new home for a dynamic mix of NYU functions, including 58 new classrooms, a 350-seat theatre, two smaller 140-seat theaters, studios, and rehearsal rooms; a six-lane pool, an indoor running track, basketball courts, dormitory housing for students, and apartment housing for faculty. Emphasizing transparency, lightness, green roofs, and common spaces, 181 Mercer’s design thoughtfully accommodates its many uses, encouraging interactions between students and faculty, athletes and artists, residents and audience members.
181 Mercer Street is expected to be completed in early 2022. You can check out current construction photos and more at New York YIMBY.
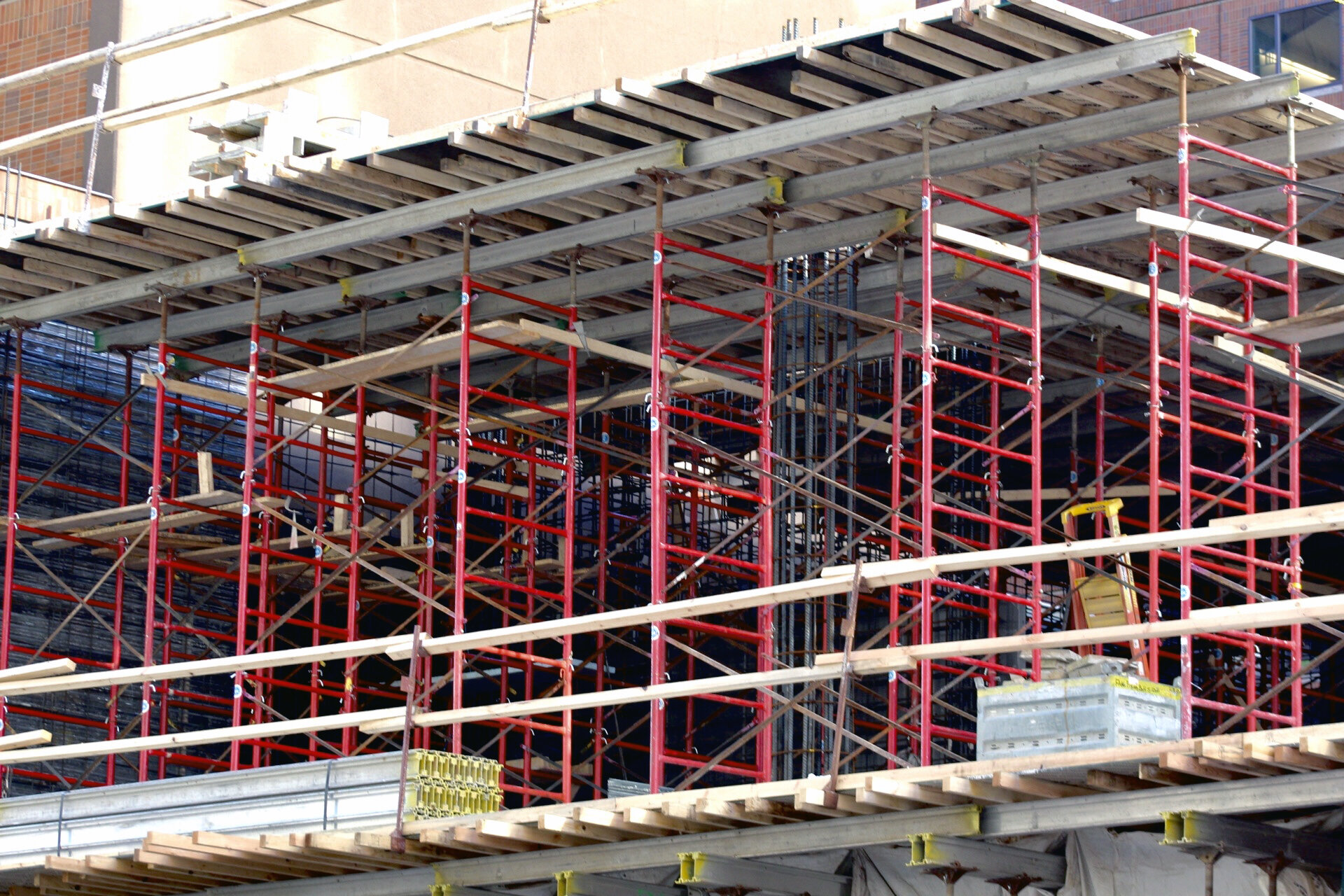
Zero Irving Technology Hub Begins Ascent Above 14th Street
Construction on Zero Irving — Davis Brody Bond‘s innovative 21-story, tech hub east of Union Square in NYC’s burgeoning Silicon Alley — is now two stories above street level. The project grew out of a NYC initiative to support established economic growth industries as well as expanding early-stage startup organizations. Slated for completion next spring, the project will provide 254,000 sf of office space for tech companies; a Food Hall welcoming community & residents; and Civic Hall, a central location for social entrepreneurs, change-makers, academics, and others to share knowledge.
When fully realized, Zero Irving Place will establish an entirely new model for community and economic impact while producing economic development resources for all five NYC boroughs.
Check out the status of the project, including the latest construction photos, on New York YIMBY.

DBB/MVVA Among Four Finalists to Design National Medal of Honor Museum
Davis Brody Bond is proud to announce today that they have been shortlisted in collaboration with Michael Van Valkenburgh Associates, Inc. for the National Medal of Honor Museum in Arlington, Texas. The museum will commemorate the stories of more than 3,500 recipients of the Congressional Medal of Honor.
Davis Brody Bond has a long history designing museums and cultural projects on sensitive and important sites including the 9/11 Memorial Museum, The Smithsonian National Museum of African American History & Culture in DC (designed as part of the Freelon Adjaye Bond | SmithGroup team), the Frick Collection Portico Gallery, and the upcoming The Irish Arts Center (IAC) in Manhattan.
The four finalists will now participate in a design competition that will result in preliminary design concepts for the museum. The winning team and design concept will be announced in January 2020.
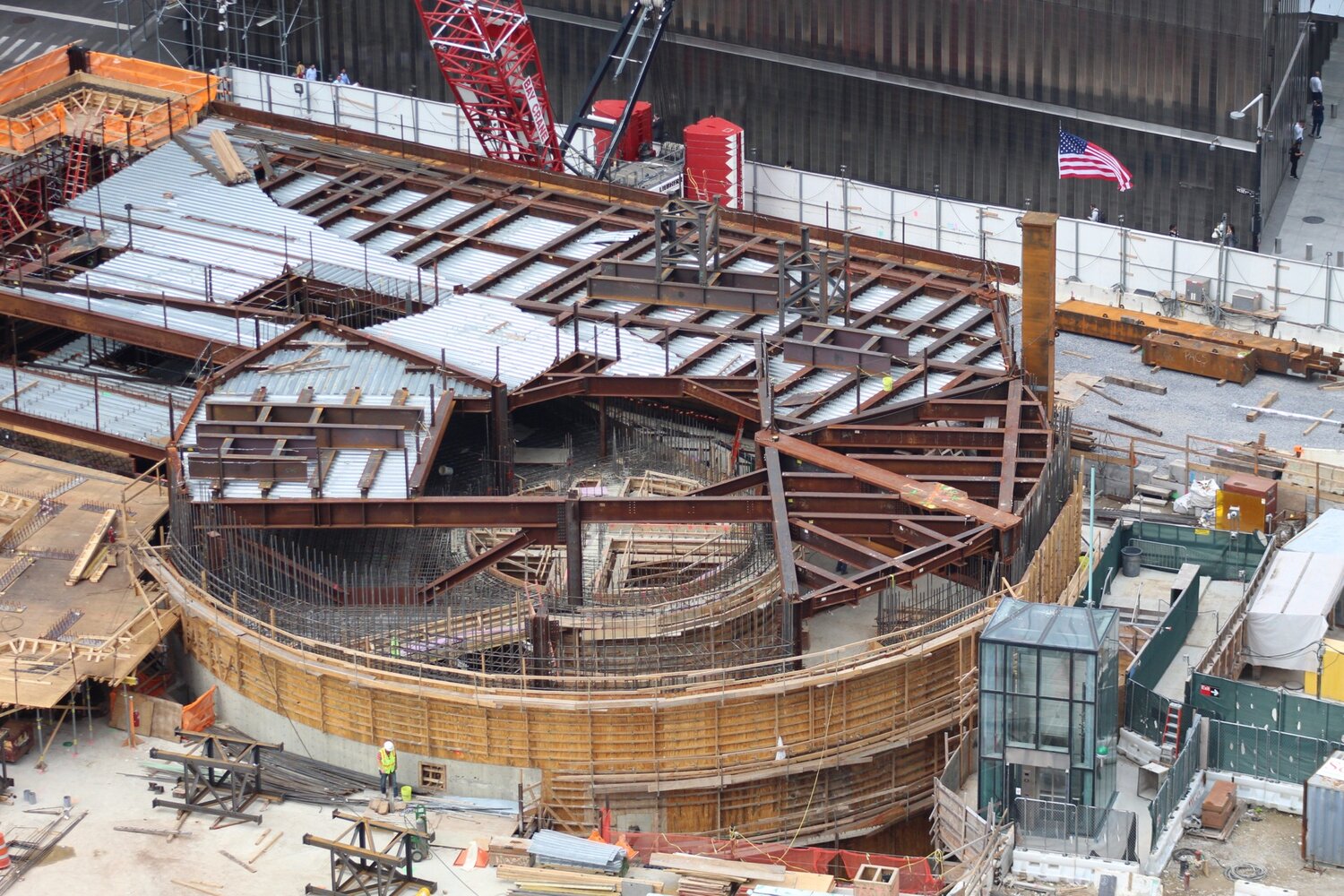
WTC PAC Gains Momentum
Work on the future 130-foot-tall, marbled-cladded Ronald O. Perelman Performing Arts Center (PAC) is finally picking up steam. Rex Architecture is the design architect, while the Port Authority of New York and New Jersey is the developer. Davis Brody Bond Architects is working closely with REX as the executive architect. The site is located directly adjacent to the east side of One World Trade Center’s glass podium and south of Seven World Trade Center.
The curved reinforced concrete walls that form the circumference of the spiraling entrance and exit ramps are taking shape. This point of access serves to connect to the Vehicle Security Center via an underground, highly secured road beneath Greenwich Street. Meanwhile, a number of large and deep steel beams and segments of the construction cranes have arrived on site. The PAC is scheduled to be completed in 2021.
You can check out the current state of the PAC on the 9/11 Memorial webcam.
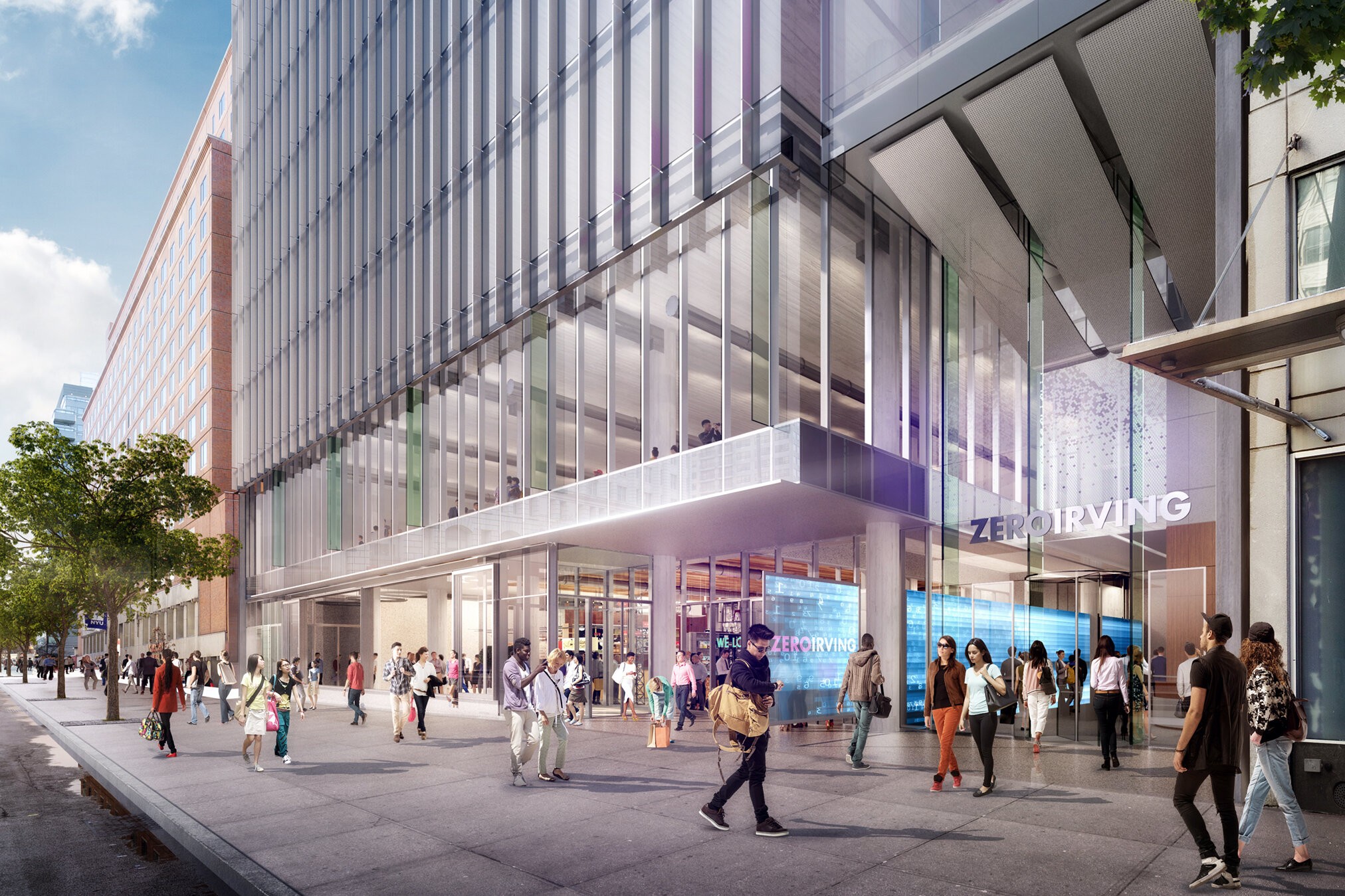
Construction Begins on Union Square Tech Training Center
NEW YORK, NY – Construction begins on Davis Brody Bond’s design for the Union Square Tech Training Center. The Center will create over 550 jobs and fuel the growth of New York City’s tech sector. The design includes a digital skills training space and will provide affordable offices and resources for start-ups and established companies.
New York City Economic Development Corporation (NYCEDC), Deputy Mayor Vicki Been, Council Member Carlina Rivera, Manhattan Borough President Gale Brewer, community stakeholders and RAL Development Services today broke ground on the new 21-story building that will house the Union Square Tech Training Center. The center will include a digital skills training space where New Yorkers can gain the experience and knowledge needed to thrive in a modern, digital economy and provide affordable offices and resources for start-ups and established companies to grow and hire within the building.
For the latest news and detailed information about the Union Square Tech Training Center (now called “Zero Irving”) check out the Zero Irving website.

NYU’s 181 Mercer Rises Above Street Level
The steel superstructure of 181 Mercer Street is now several floors above street level in Greenwich Village. The multi-use 750,000 sf expansion of the NYU campus is located along Houston Street, directly to the east of I. M. Pei’s University Village complex. The 23-story project is designed by Davis Brody Bond along with KieranTimberlake.
For more detailed information about 181 Mercer, including interviews with the architects from Davis Brody Bond and KieranTimberlake, check out NYU’s 181 Mercer website.
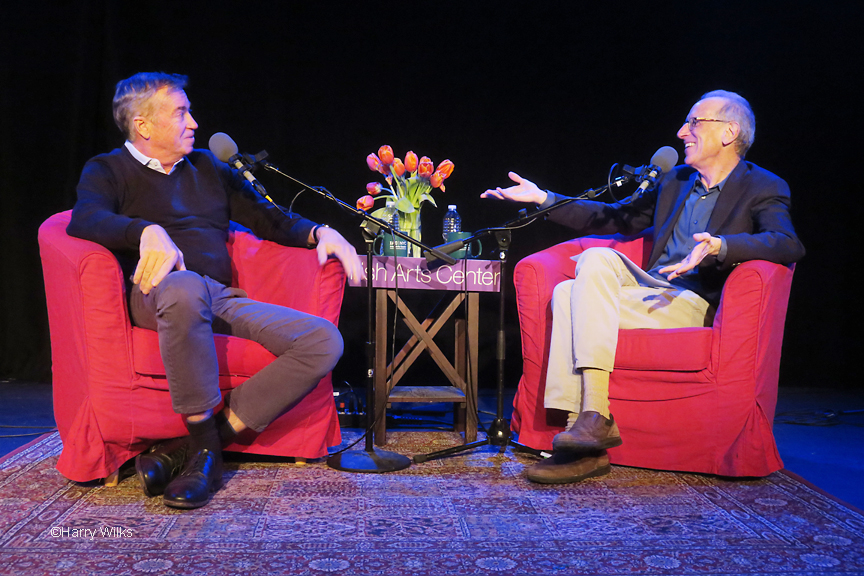
Person Place Thing: Carl Krebs Chats with Randy Cohen
Davis Brody Bond partner Carl F. Krebs recently sat with humorist and four-time Emmy Award-winner Randy Cohen for his live podcast Person Place Thing, an interview show “based on the idea that people are most engaging when they speak not about themselves, but something they care about.” Guests on the show are asked to talk about one person, one place, and one thing that are meaningful to them. The result is engaging, free-flowing stories from great talkers. Past guests have included Paul Shaffer, Ta-Nehisi Coates, Maya Lin, Laurie Anderson, Andy Borowitz, A.O. Scott, Jonathan Safran Foer, and Julianne Moore. Music: Caitlin Warbelow. Photo: Harry Wilks.
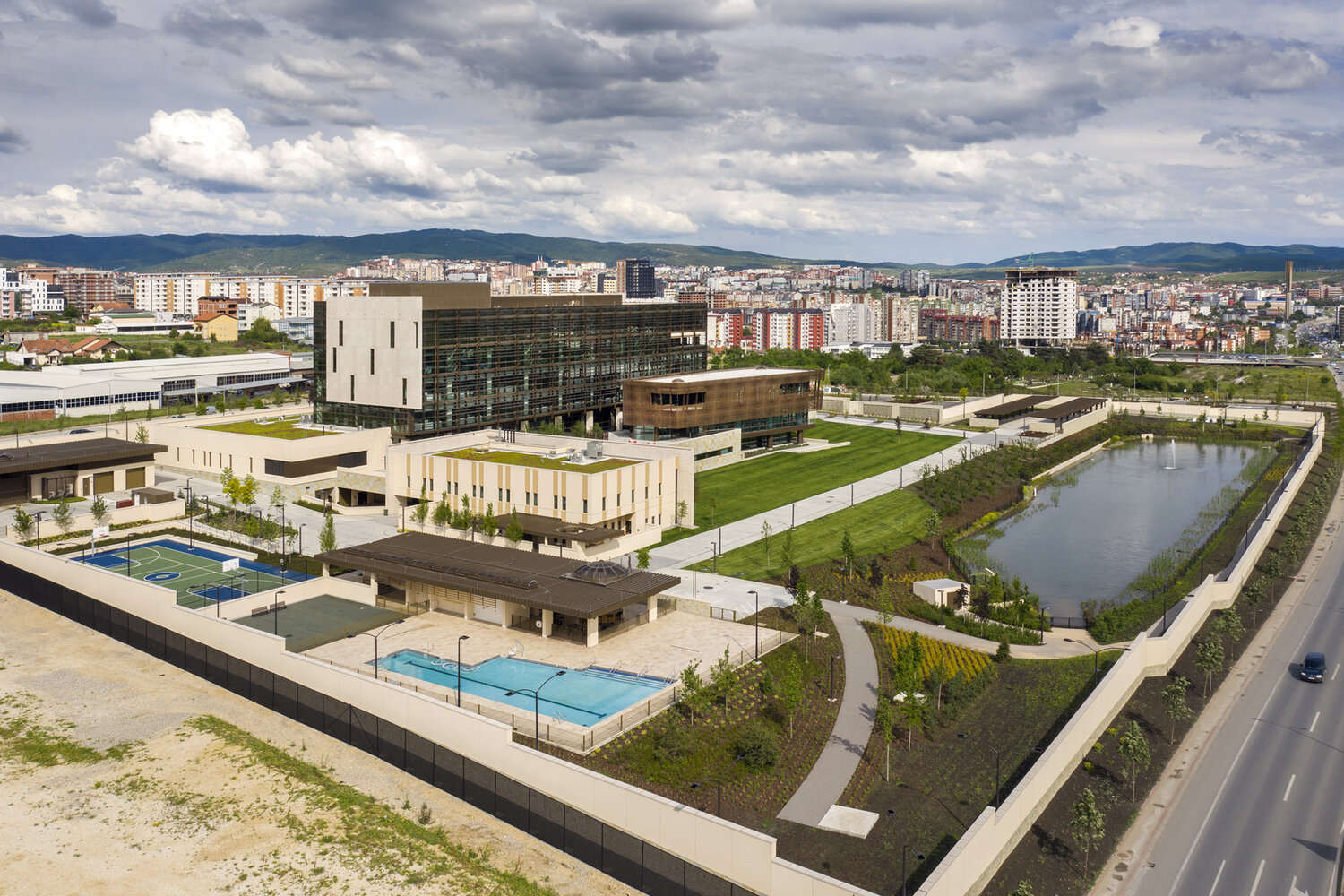
The Department of State Dedicates the New US Embassy in Pristina, Kosovo
The Department of State dedicated the New United States Embassy in Pristina, Kosovo at an opening event on July 4, 2019. The event was attended by Embassy and State Department staff, local officials, and Chris Grabé of Davis Brody Bond. DBB was the design architect for the project and Page (Washington, DC) was the architect of record. The new campus provides a secure, modern, sustainable, and resilient platform for US diplomacy in Kosovo.
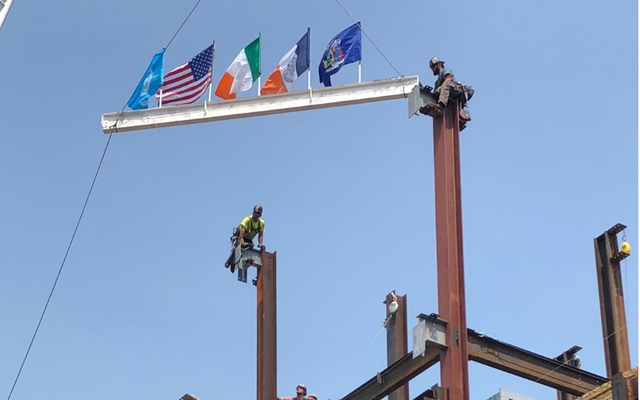
Magical Moment as NYC Irish Institution Raises Final Beam
Davis Brody Bond has collaborated with Ireland’s Office of Public Works (OPW) on the design of the new building located on 11th Avenue. The 21,000 sf infill building and renovation of the historic IAC will include a 199-seat flexible theater, associated theater support facilities; rehearsal studio classroom; multi-purpose classroom; exhibit areas; café; and the restored 99-seat historic theater.

NMAAHC Receives AIA Institute Honor Award
Davis Brody Bond is excited to announce that the American Institute of Architects has chosen the National Museum of African American History & Culture as a 2019 recipient of an Institute Honor Award. The award program celebrates the best contemporary architecture and highlights the many ways buildings and spaces can improve lives. AIA’s nine-member jury selects submissions that demonstrate design achievement, including a sense of place and purpose, ecology, environmental sustainability and history.
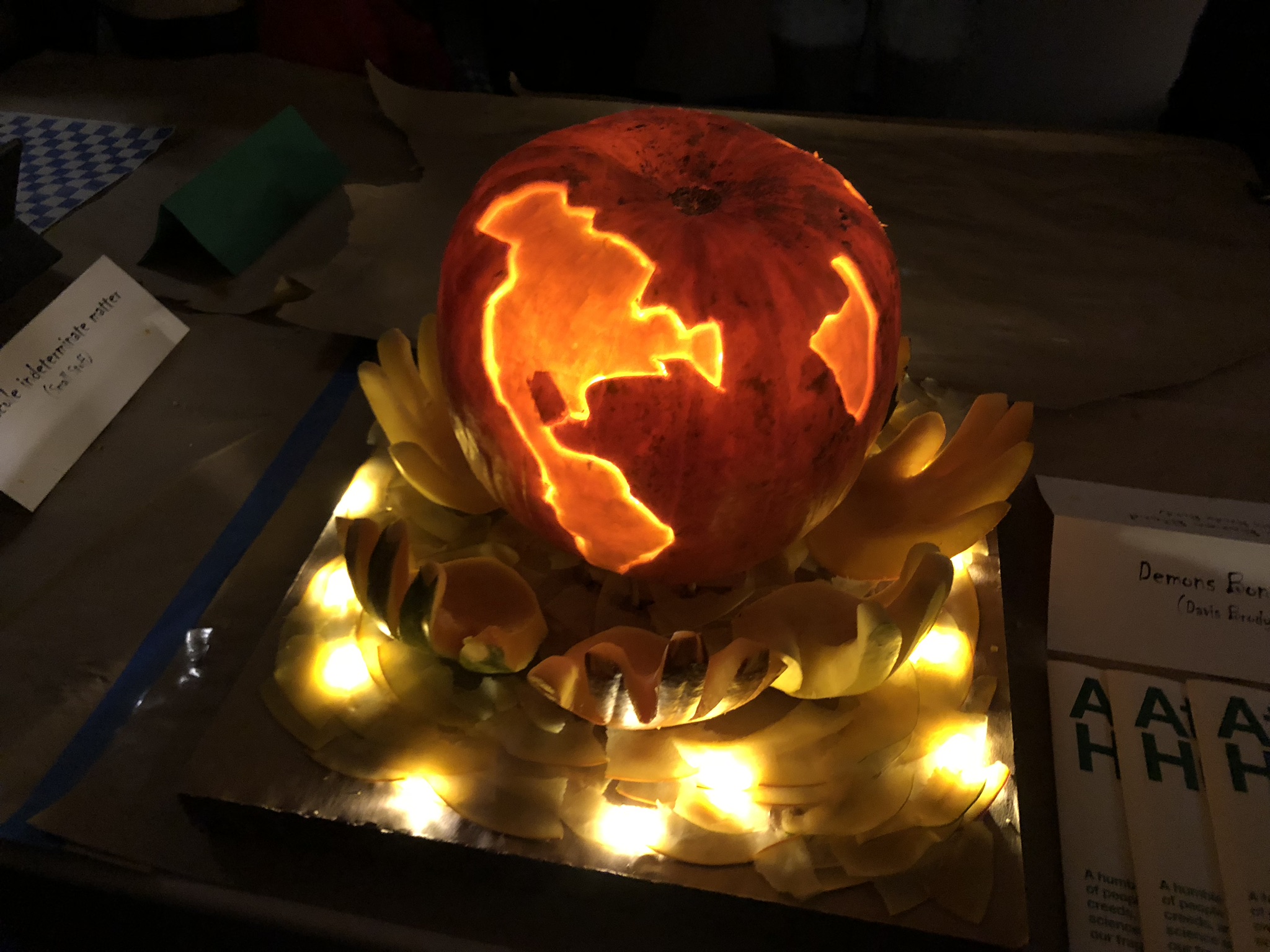
Architectural Abominations: Firms Show Their Eerie Eyes for Design at Pumpkitecture
The Center for Architecture hosted its third-annual Pumpkitecture! Architectural Pumpkin Carving Competition, kicking off Halloween weekend in NYC. Twenty NYC-based firms went gourd-to-gourd to compete for the Pritzkerpumpkin on Friday, October 26. The award for “Most Profound” was given to Davis Brody Bond (Demons, Bones, and Blood), for Atlas Hugged, a humble call for world peace and tolerance.
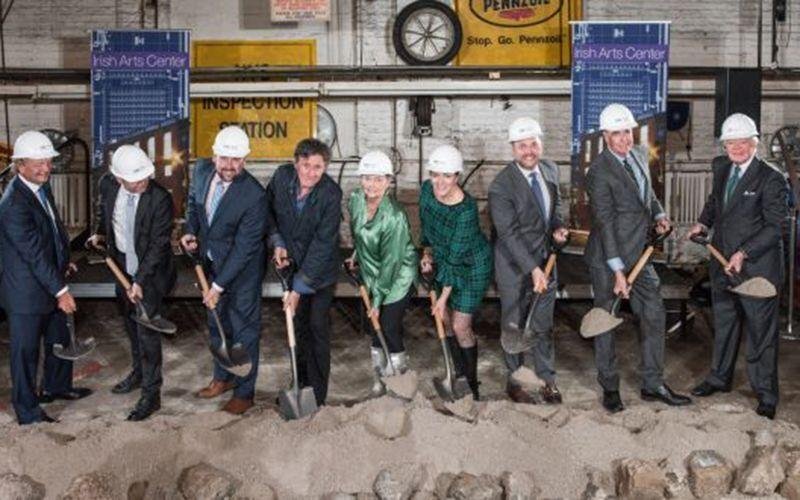
Historic Day for the Irish in New York as the Irish Arts Center Breaks Ground
Designed by Ireland's Office of Public Works (Wexford Opera House) and the New York architects Davis Brody Bond (National September 11 Museum), the New Irish Arts Center culminates a dramatic transformation of the organization.
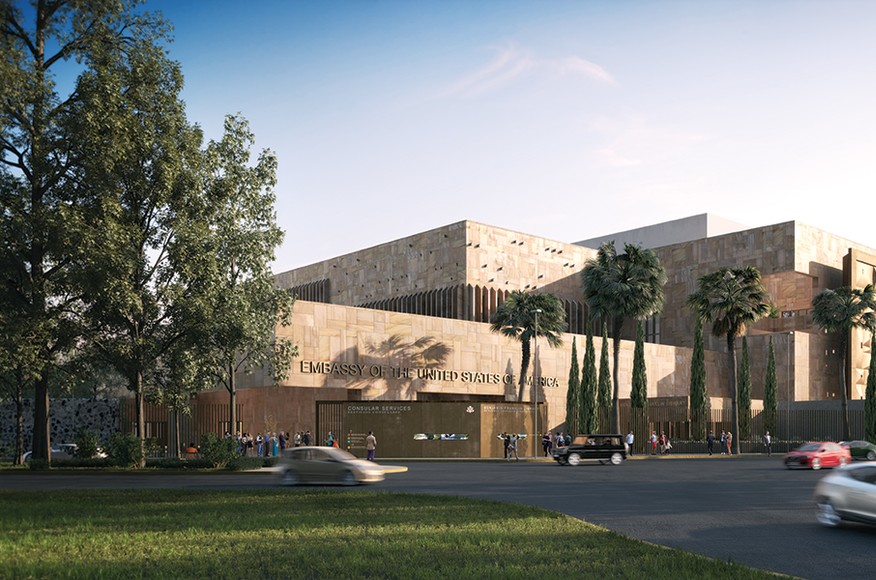
Construction Begins on the New US Embassy in Mexico City
In February 2018, the State Department broke ground on a new $943.1M complex in Mexico City by New York firms Tod Williams Billie Tsien Architects (TWBTA) and Davis Brody Bond — the first project commissioned under State’s Design Excellence Program.
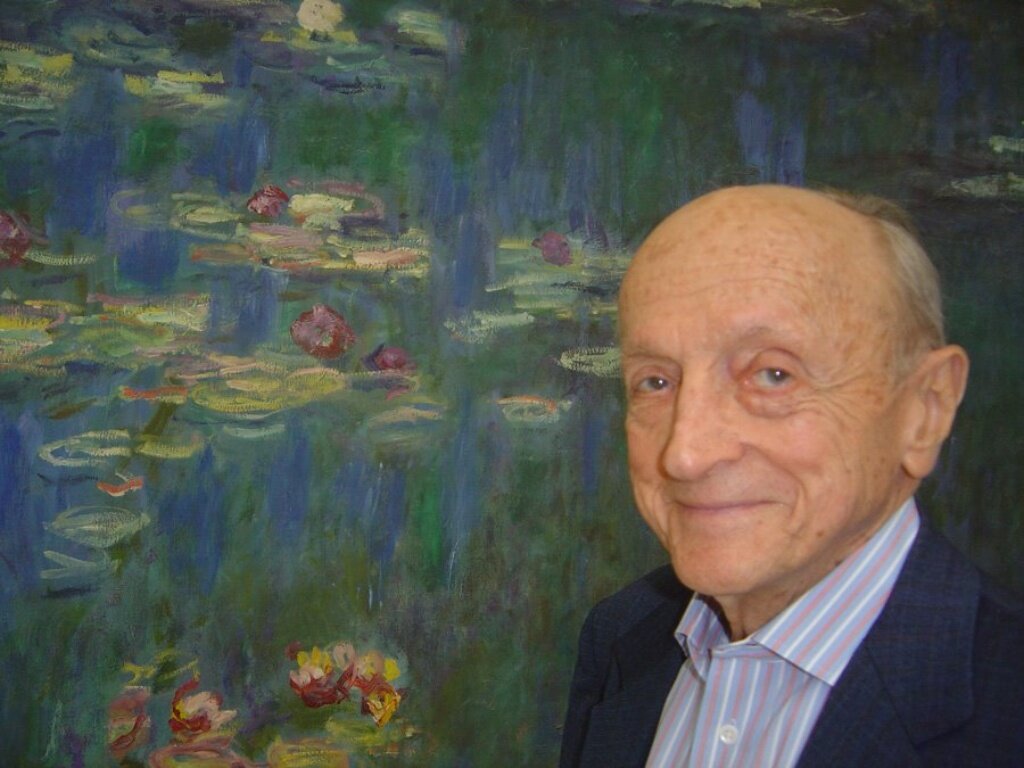
Alan Schwartzman, FAIA, 1923–2018
Davis Brody Bond is deeply saddened by the loss of architect and former partner Alan Schwartzman, FAIA, on March 8, 2018. From 1965 until he retired to Paris in 1993, Alan was instrumental to the firm’s practice and its major contributions to the built environment of New York City. Throughout his career and retirement he devoted his energy and insight to furthering the practice of architecture through his work with the American Institute of Architects and many educational foundations and institutions. He was admired as a colleague, mentor, and friend. He will be greatly missed.
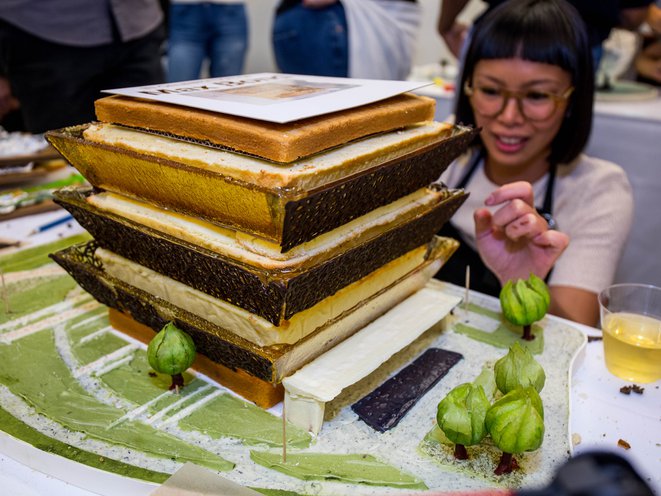
Check Out the Iconic Buildings Built from Cake at the Great Architectural Bake Off
It's Archtober again here in NYC, when our architecture and design are celebrated with events all month long. The Great Architectural Bake Off (GABO), was held at the Center For Architecture. To no one's surprise, the winner of the competition this year was Davis Brody Bond for their stunning replica of the Smithsonian National Museum of African American History and Culture, a building co-designed by one of their firm's founders, Max Bond.
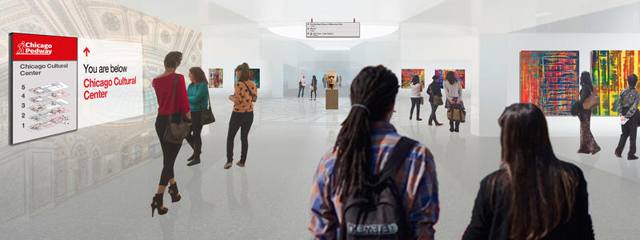
Chicago’s Pedway Revitalization Gets Noticed
The Chicago Tribune’s Blair Kamin has taken notice of our ongoing work with Chicago’s Mayoral Office to revitalize the Underground Pedestrian Way, or Pedway, and transform it from just a shortcut between destinations to a destination itself. The article covers the various proposed interventions and offers one final thought: Let’s do something already!
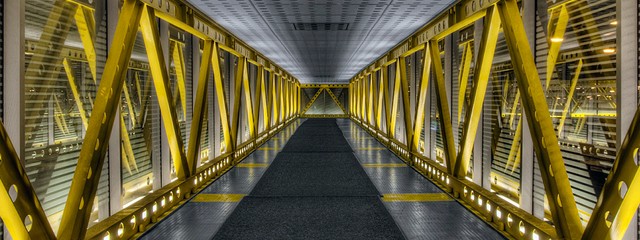
Enlivening the Chicago Pedway
The Chicago Tribune just published a fantastic article by Blair Kamin about the Chicago Pedway system. An underground labyrinth meant to shield residents, commuters, and tourists alike from the windy city’s often severe weather conditions, the series of corridors and urban links contains it’s own cultural identity, but is lost to years of neglect and horrendous wayfinding. We’re excited to announce that Davis Brody Bond is part of the team that will enliven and clarify the Pedway, giving it new life for years to come.
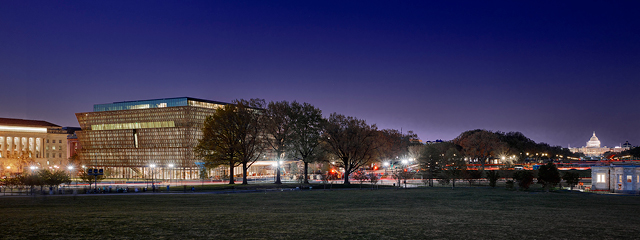
NMAAHC Receives AIA Institute Honor Award
Davis Brody Bond is excited to announce that the American Institute of Architects has chosen the National Museum of African American History & Culture as a 2019 recipient of an Institute Honor Award. Go to the AIA website to read more about the full list of winners, and check out the portfolio page to find out more about the project.
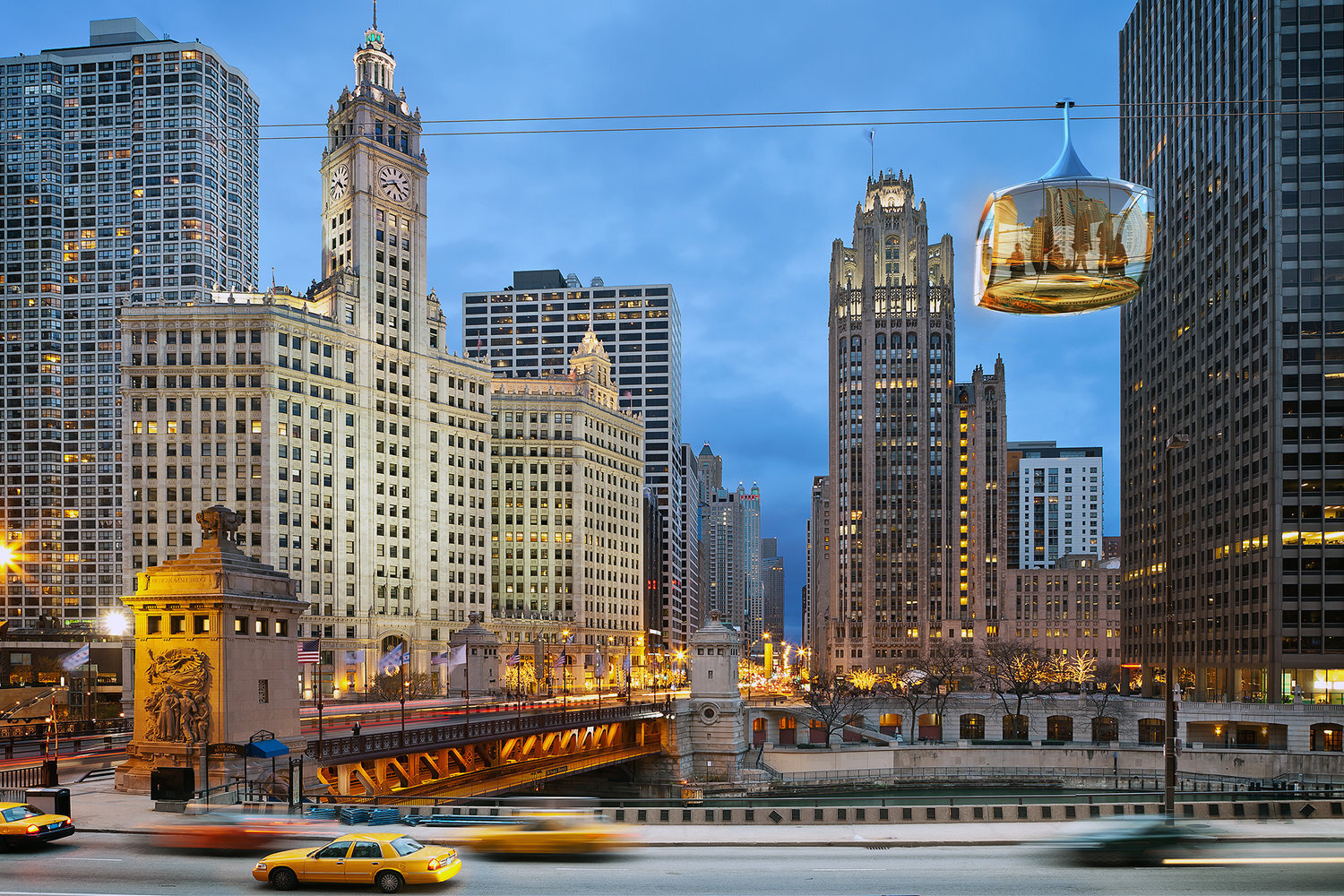
Chicago SkyLine Unveiled
On May 3, Laurence Geller, chairman and CEO of Geller Capital Partners, together with Lou Raizin, founder of Broadway in Chicago, unveiled the Chicago SkyLine, an urban gondola on the south bank of the Chicago River designed by Davis Brody Bond Architects and Planners and Marks Barfield Architects. The SkyLine will become the iconic center for the renewed focus to increase tourism in Chicago.
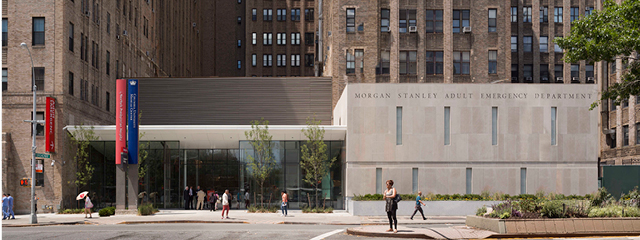
NewYork-Presbyterian Hospital Opens New AED
On July 31st, the new Adult Emergency Department at NewYork-Presbyterian Hospital opened to patients. The new, state-of-the-art facility is part of a Six-Phase Master Plan to renovate, expand and upgrade the existing emergency department. Congratulations to our Project Team!
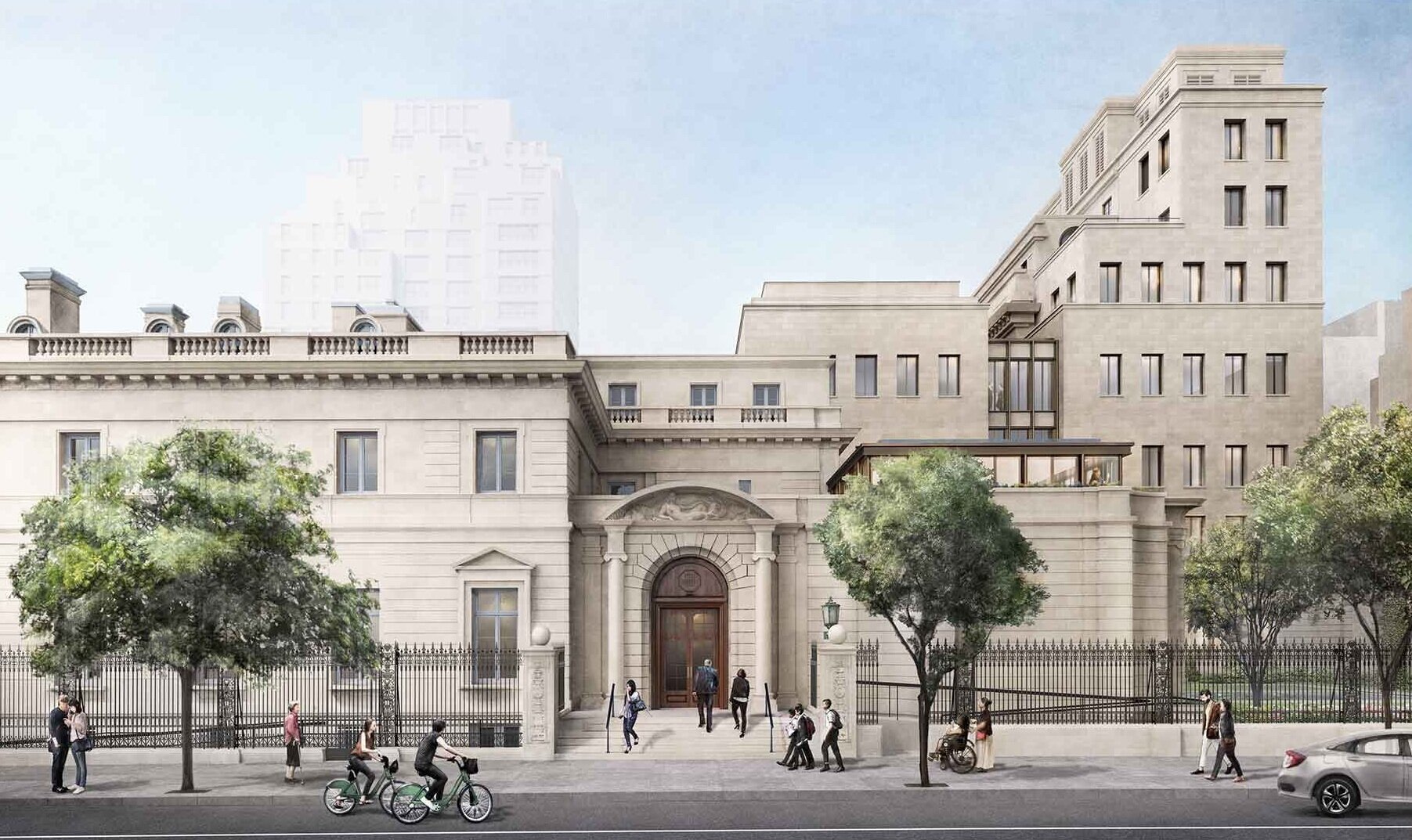
The Frick Collection’s Statement on the Expansion Proposal
On June 4 the Frick’s Board of Trustees announced its decision to approach the proposed expansion in a way that avoids building on its 70th Street garden. Davis Brody Bond looks forward to working with the Frick on the development of a new plan. The Frick’s statement can be found on the Frick’s main page, as well as on the Frick Future site.

Carl F. Krebs, FAIA, Invested into AIA College of Fellows
We are proud to celebrate our newest Fellow, Partner Carl F. Krebs, FAIA, who was invested into the College of Fellows of the American Institute of Architects at this year’s 2015 AIA National Convention in Atlanta. One of 147 AIA members honored for their significant contribution to architecture and society at a national level, Carl joins his partners Steven Davis, FAIA, and Christopher Grabé, FAIA, who were previously elevated into the College. Fellowship is one of the highest honors the AIA can bestow on a member. Congratulations, Carl!
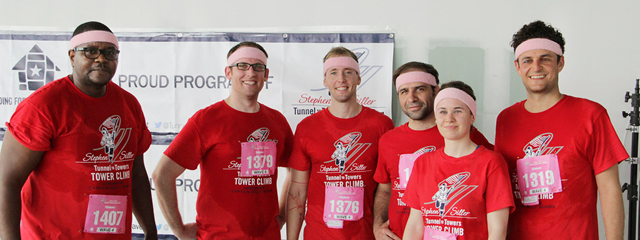
Davis Brody Bond Staff Climb Stairs to Honor First Responders
We’re extremely proud to have 6 members in our staff that ran up the 180 flights of stairs of One World Trade Center this past weekend, May 17th, 2015, for the first annual Tunnel to Towers WTC Climb honoring first responders for their sacrifice and the risks they take every day. Amber Pesklevis, 1415; Mario Samara, 1436; Matthew Brown, 1319; Nana Okeke, 1407; Newt Kershner, 1376; and Nick Ladd, 1379, raised over $2200.00 for the cause. They’ve been practicing up and down our own stairs, and it looks like it paid off. Everyone crossed the finish line, even making it up the stairs in UNDER 20 minutes! We’re proud to call them our colleagues and happy to have been able to support them in their efforts. Congratulations, team!

Smithsonian NMAAHC Begins Receiving Corona Panels
Washington, DC – The Smithsonian Institution’s National Museum of African American History and Culture began receiving deliveries of the bronze lattice panels that will be attached to a series of suspended trusses that will eventually make up the corona, the main feature of the newest museum to be built on the National Mall. The panels, inspired by the intricately designed iron craft work of African Americans in New Orleans, are meant to express faith, hope and resiliency and reflect an African American presence that is a permanent part of the American landscape. The panels will be installed in the coming month, with the museum scheduled to open in fall 2015. Click here to view the construction earthcam.

MSQ Hospital Rejuvenated in New Skin
Queens, NY – The Mount Sinai Queens Hospital, well on its way to its final transformation, received a brand new skin on its new Ambulatory Care Center addition to go along with the Major Renovation and Modernization of the interiors. The curtain wall, fabricated by Erie Architectural Products and installed by W&W Glass, combines spandrel and clear vision fritted insulating glass and comprises approximately 2/3 of the Mount Sinai Queens Hospital new addition. The installation is anticipated to be completed by mid May, 2015.

Against All Odds: Turning Challenges into Opportunities
On Tuesday, March 24th, Associate Partner Mark Wagner, AIA, was a panelist at the Mid-Atlantic Association of Museums conference in Boston. Mark, with Alice M. Greenwald, Director, of the 9/11 Memorial Museum and Lou Mendes, Executive Vice President of Design, Construction & Facilities at the 9/11 Memorial Museum, presented the National September 11 Memorial Museum at the World Trade Center to an audience of museum leaders, architects, planners and technical experts. Focusing on designing a museum in a highly charged context, the panelists addressed the complexity of coordinating construction with adjacent project stakeholders, the importance of coordinating the architectural design with the exhibition narrative concept, and the role of architecture, engineering, construction in supporting historic preservation and cultural memory. Attendees gained insight into how the high degree of planning and collaboration between the many parties involved contributed to the museum’s success.
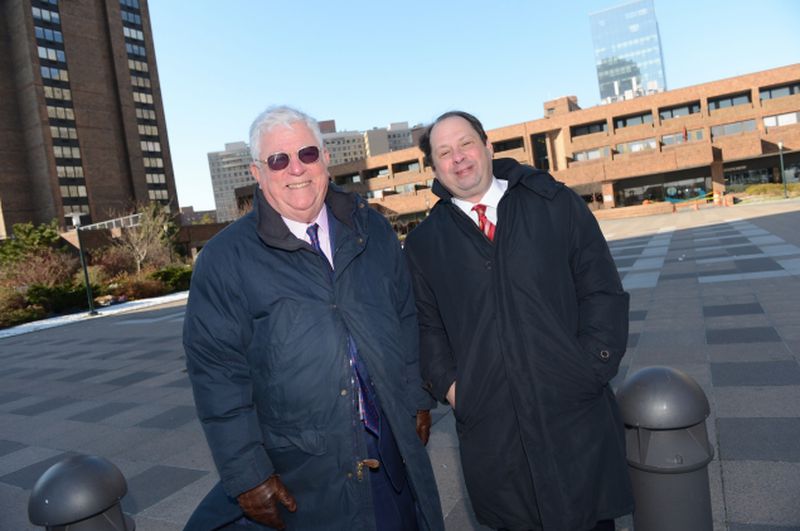
Richard Ravitch Regales and Reflects on working with Lew Davis
As part of an ongoing series of lectures hosted by Davis Brody Bond, Richard Ravitch, former Lieutenant Governor of New York and good friend to Founding Partner Lew Davis, talked about his experiences developing public architecture projects in New York City in the 60s and 70s. Attended by guests as well as Davis Brody staff, the lecture covered a selection of the firm’s legacy work, including Waterside Plaza, one of New York City’s largest residential developments, which not only left a lasting mark on the city’s skyline, but it’s attitude toward architecture and its role in service to the public.

9/11 Memorial Museum Receives AIANY Honor Award
We are excited to announce that the design for the National September 11 Memorial Museum has received an Honor Award in Architecture from the American Institute of Architects, New York Chapter. The museum was selected along with 34 other projects, 7 of which received an Honor Award in the 2015 Design Awards. All projects will be on view at the Center for Architecture in New York in the 2015 Design Awards exhibition, opening April 23rd. Check out the award submissions here.

Carl Krebs Elevated to Fellow of the American Institute of Architects
We are pleased to announce that partner Carl Krebs has been elevated to the American Institute of Architects College of Fellows. Fellowship is one of the highest honors the AIA can bestow on a member. This honor recognizes Carl’s individual achievements as well as his contributions to his profession and to society. Carl will be invested in the College of Fellows at the AIA Convention 2015 in Atlanta in May.

National 9/11 Memorial Museum Receives AIA Honor Award
Davis Brody Bond is pleased to announce that the American Institute of Architects (AIA) has honored the firm’s project, the National September 11 Memorial Museum, with the 2015 National AIA Honor Award, Interior Architecture. The Institute Honor Awards for Interior Architecture acknowledges outstanding building interiors created by United States licensed architects. The awards program draws attention to the broad diversity of interior architecture.
Davis Brody Bond Partners Steven M. Davis, FAIA, and Carl F. Krebs, AIA, were involved with the project since its inception in 2004. Steven M. Davis also developed the Public Space Master Plan for the World Trade Center in 1992 and Carl F. Krebs was the Partner-in-Charge for Davis Brody Bond’s participation in the development of the 9/11 Memorial.
The 9/11 Memorial Museum was conceived as the global focal point for presenting and preserving the history and memories of the events of 9/11 by documenting the impact of the attacks and exploring their enduring significance. The Museum is located beneath the 9/11 Memorial at the World Trade Center in lower Manhattan, New York.
“The historic importance of the site and its symbolism made it essential for us to find a balance between the collective and the individual experience,” says Steven M. Davis, “We are honored to be recognized with this award.”
Davis Brody Bond relied on four principles to guide the design: memory, authenticity, scale and emotion, hoping to provide the most sensitive, respectful and informative experience for visitors. The design team responded to a challenging set of physical conditions and preservation mandates, while considering the sanctity of the site and how authenticity of place could impact viewers’ emotions. They inherited a fixed set of existing geometries at the site and were faced with the challenge of translating them into a series of coherent spaces that are punctuated by surface, texture, and volume. The sheer scale of the Museum’s culminating space conveys the enormity of the site and reinforces awareness of the absence of what once was there.
Jury comments included: “The project is so very complex: the artifacts, the sequencing, the scale, plus the enormous responsibility of creating an experience in this place with such importance to our country,” and “The space honors those who perished; even if you didn’t know what it stood for, it would still evoke an overwhelmingly emotional response.”
The jury for the 2015 Interior Architecture Awards includes: Rick Kremer, FAIA (jury chair). Matt Murphy, AIA, RMTA; Luke Ogrydziak, AIA, Ogrydziak Prillinger Architects; Susan Elizabeth Seifert, AIA, and Steven Shapiro, Hon. AIA, Whiting-Turner Contracting Company.
The Institute Honor Awards program recognizes achievements for a broad range of architectural activity in order to elevate the general quality of architectural practice, to establish a standard of excellence against which all architects can measure performance, and to inform the public expectations for architectural practice, its breadth, and its value.
The 9/11 Memorial Museum has also been recognized with awards from Interior Design Magazine and Architect Magazine, among others.

NYU Announces Selection for Design of Coles Development
We are pleased to announce that the team of Davis Brody Bond and KieranTimberlake has been selected by New York University to design a new mixed-use academic building located on NYU’s Greenwich Village campus. The 900,000 sf building will be located on Mercer Street between Houston and Bleecker Streets. Serving many purposes as well as campus and community constituencies, the building will include classrooms, a theater and teaching facilities for the Tisch School of the Arts, a state-of-the-art sports facility, student and faculty housing. This is a very significant project for NYU and for the neighborhood. A terrific amount of work by the NYU community has already gone into developing the program, goals and design principles of this new building. Our goal as a team will be to build upon that effort, and to help make this building a vibrant extension of a great urban campus and a sensitive addition to one of New York’s most cherished neighborhoods.
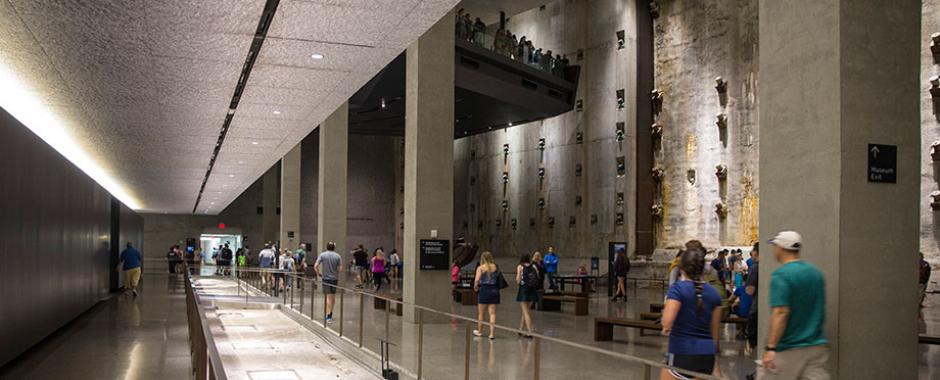
9/11 Museum Wins Best of the Year Award
Davis Brody Bond’s Carl Krebs and Mark Wagner and Lou Mendes from National September 11 Memorial & Museum attended the Interior Design Magazine Best of the Year Awards Thursday evening and were honored to take home the Institutional Gallery/ Museum category for the design of the National September 11 Memorial Museum.

Discussion Hosted at South African Embassy
On Thursday, December 4th, his Excellency, Ebrahim Rasool, the Ambassador of The Embassy of the Republic of South Africa in the United States hosted a discussion by Davis Brody Bond’s Design and Project Management Team on how the embassy’s Expansion and Modernization Project was successfully coordinated into an iconic world class building which home also to the statue honoring Nelson Mandela in DC. Rob Anderson and Burt Jackson from Davis Brody Bond led the talk.

DBB Partners Announce Promotions
Top, from left: Newton Kershner, Lisa Sundbeck Kim, Nnandozie Okeke, Ronald Papaleo, Jeremy Boon-Bordenave, Daisy Houang; Bottom, from left: Albert Yu, Dohhee Zhoung, Nicholas Ladd, Megan Meyers.
The Partners of Davis Brody Bond are pleased to announce our newest elevations to Associate and Senior Associate. Join us in congratulating the recipients and scroll down to read more about them.

9/11 Museum Reaches One Million Visitor Benchmark
The National September 11 Memorial & Museum announced today that more than one million visitors have come to the 9/11 Memorial Museum since opening on May 15.
Said Museum Director Alice Greenwald to mark the occasion: “We have received an overwhelmingly positive response from our visitors, who are spending on average more than two hours in the Museum. To have one million people come through our doors after being open for only four months is an estimate to how deeply the subject of 9/11 resonates for the broad, general public and how much interest there is in the unique way this Museum presents the history.”

The Frick Collection Announces Plan to Enhance & Renovate
The Frick Collection recently unveiled its plan to enhance and renovate the museum and library to fulfill founder Henry Clay Frick’s long-standing vision to offer public access to its works of art and educational programs. The design proposal calls for the construction of an addition to the East 70th Street side of the museum consistent in character with the original 1913–14 mansion of Carrère and Hastings and its subsequent 1934 expansion by John Russell Pope. A centerpiece of the plan will be the opening of the museum’s second floor to the public for the first time.
Davis Brody Bond has been selected as the architects, continuing the firm’s long relationship with the Frick and one which resulted the 2011 award-winning transformation of an exterior loggia into the museum’s Portico Gallery.
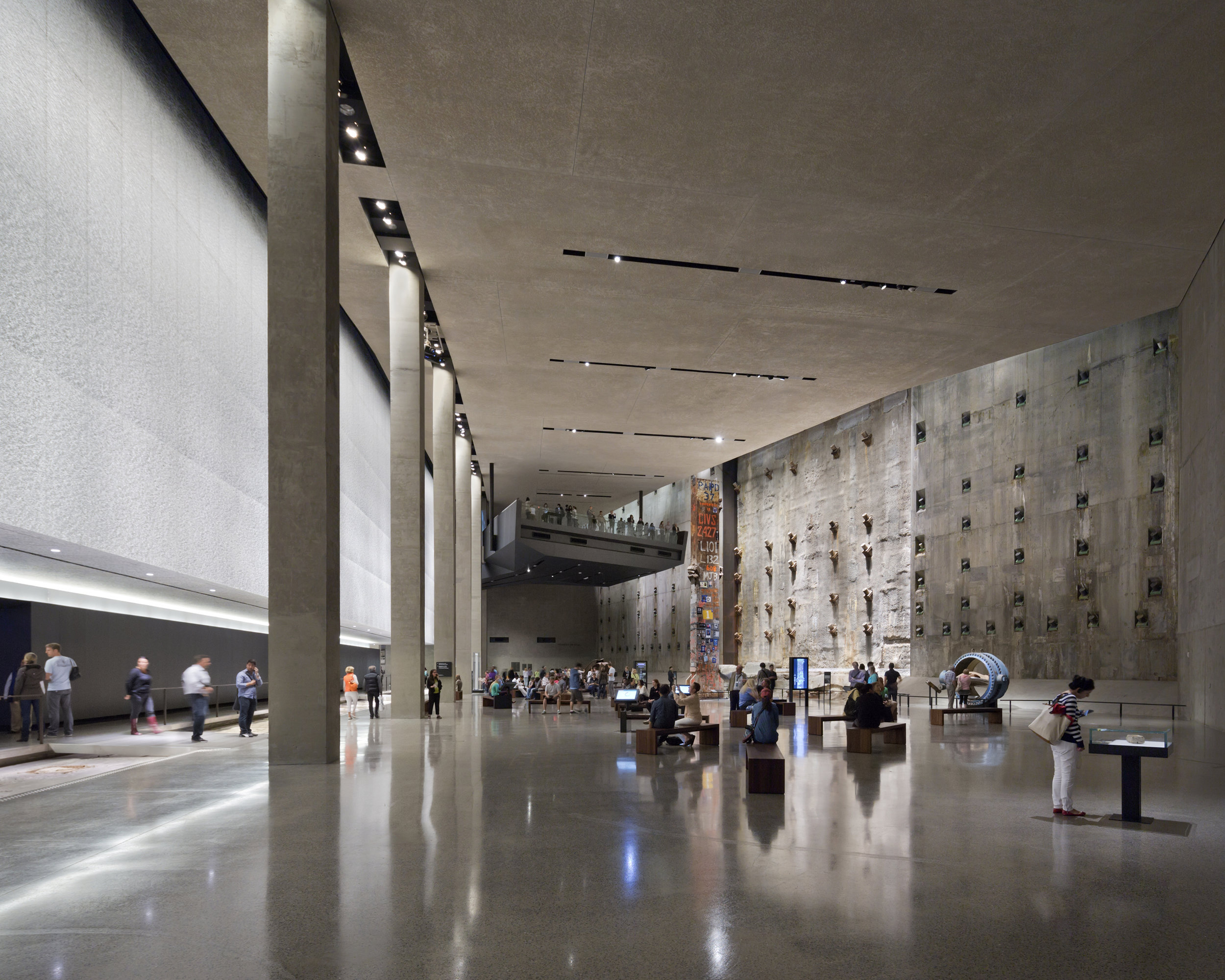
National 9/11 Memorial Museum Unveiled, Opens to Public
The National September 11 Memorial Museum opened on May 21st. The museum, designed by Davis Brody Bond, endeavors to tell the story of the victims and subsequent heroes after the attacks on September 11, 2001.
Watch the video interview with the designers of the museum, Steven Davis, Carl Krebs, and Mark Wagner here– and find links to articles from some prominent publications below:
New York Times
New York Times Magazine
Architectural Record
Wall Street Journal
Wall Street Journal (02)
Wall Street Journal (03)
New York Magazine
Dwell
World Architecture News
The Architect’s Newspaper

Memory, Authenticity, Scale, Emotion
Parsons’ The New School recently hosted a Panel Discussion on the National September 11 Memorial Museum, specifically addressing the issues of Memory, Authenticity, Scale, and Emotion. The event sought to look past the built architecture of museums and focus on the decisions made through architecture that influence the success of the mission of museums and memorials. The well attended event was covered by Interior Design Magazine in a comprehensive, well written article by Matthew Powell. The Museum opens this month, on the 21 May, 2014.
Photographs credit to: Muhammad Ismail, The New School

Davis Brody Bond and Spacesmith Are Moving!
After 25 years at 315 Hudson Street, Davis Brody Bond and Spacesmith are moving downtown.
As of 28 April 2014, come visit us at our new space at One New York Plaza, Suite 4200.

Smithsonian NMAAHC featured on NBC TODAY Show
NBC Today visits the Smithsonian Institution National Museum of African American History and Culture under construction in Washington, DC, as part of a celebration of Black History Month. The museum, designed as a collaboration between Davis Brody Bond, Adjaye Associates, The Freelon Group, and SmithGroup, features a collection of significant artifacts from various moments in American history, set on the last open plot of land on The National Mall as part of the Smithsonian Institution. The museum is slated to open in 2015.

Cataloging Catharsis
Paul Gunther at Architizer has written an insightful article on the culture of memorials in the United States and abroad, briefly touching upon our own design for the National September 11 Memorial Museum, situated below the Memorial Plaza and slated to open in the spring of 2014.
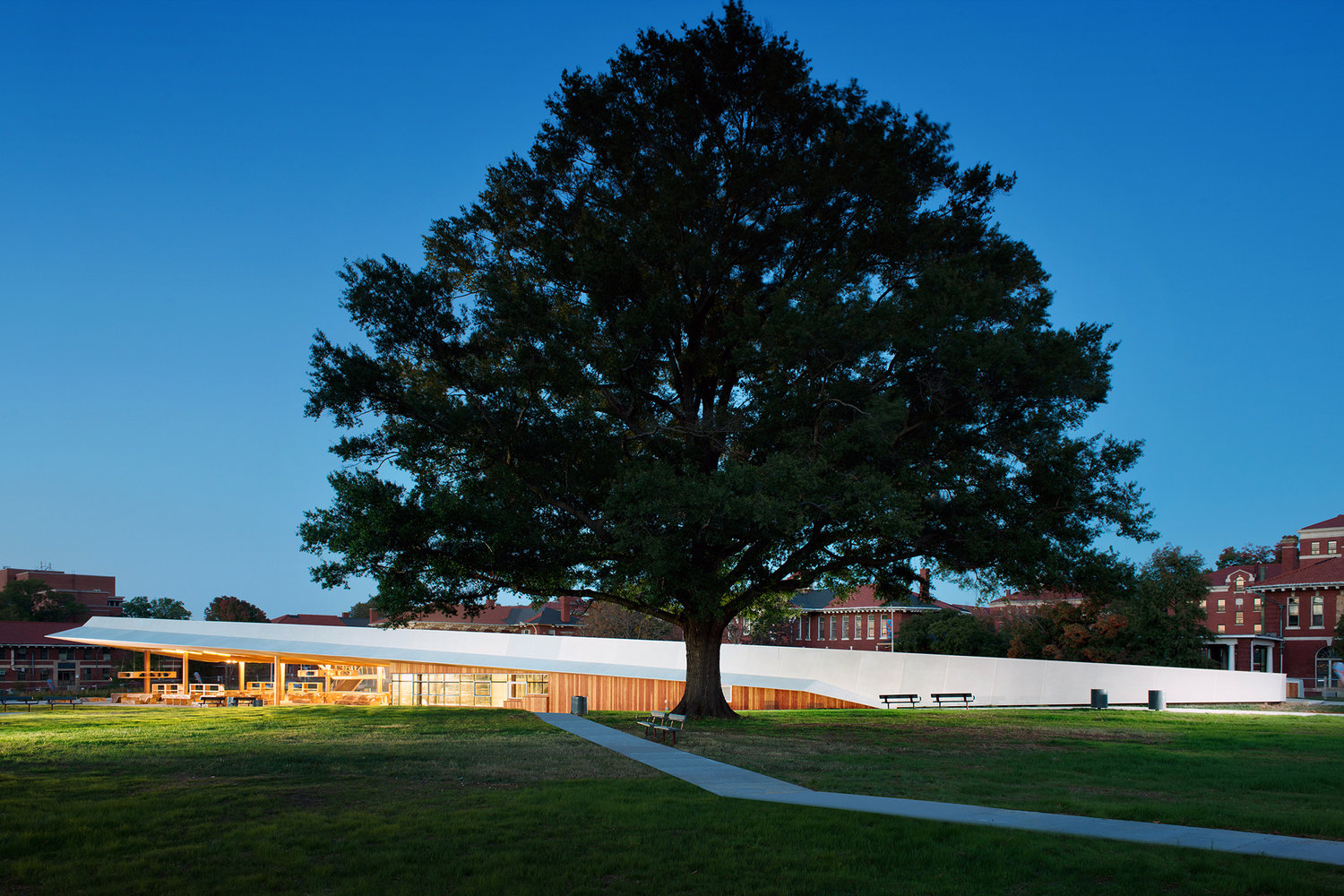
Fall Festival Celebration at the St. Elizabeths East Gateway Pavilion
Now that St. Elizabeths East’s Gateway Pavilion has had a soft open for a couple of months – we are able to capture its integration and connection with the local community. The Pavilion just played hostess to a fall festival – offering musical guests, various vendors and food trucks a chance to entrance!

St. Elizabeths East G8WAY DC Pavilion Is Opened by DC Mayor
Washington, DC: On Wednesday, October 23rd, Mayor Vincent C. Gray, DC government officials, community leaders and the members of the design and construction team celebrated the opening of St. Elizabeths East Gateway Pavilion. The pavilion, now known as G8WAY DC, is located at the center of the District of Columbia’s Congress Heights neighborhood in Ward 8. The newly developed pavilion is the first step of the implementation of the city’s master plan vision to transform the 180-acre Saint Elizabeths East campus into a mixed-use development. Its completion marked the first time that the historic East campus has been opened to the public.
The Pavilion was designed by Davis Brody Bond and constructed on an accelerated schedule by KADCON. Robert Silman Associates served as the structural engineer. Peter D. Cook, AIA NOMA, director of Davis Brody Bond’s Washington, DC office and principal-in-charge of the project, noted that the Pavilion will make a monumental difference to this community adding that ”the people of Congress Heights have long deserved a project that celebrates the resilience, wonderful spirit and lofty aspirations of the Ward 8 community.”
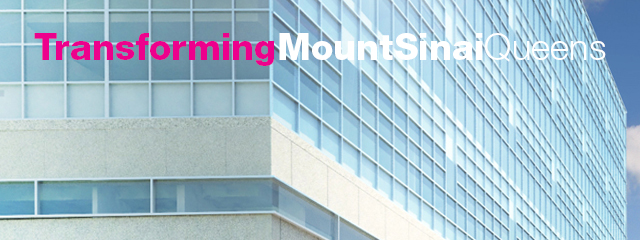
Mount Sinai Queens Breaks Ground for Expansion Project
Mount Sinai Queens broke ground today, officially marking the commencement of construction on the modernization and expansion of the existing hospital. The project features a new multi-specialty outpatient facility, an expanded emergency room as well as new operation theatres. Members of the Design Team were present at the ceremony, with Partner David K. Williams, AIA, remarking:
The modernization of Mount Sinai Queens is both physically and philosophically transformational. The design of the new facility reflects a vision for what health care delivery in the post-Affordable Care Act era will be. This forward-thinking approach establishes a new ambulatory care model for the borough of Queens and the New York metropolitan area: a platform contained in a built environment capable of allowing the expertise and potential of the institution’s world renowned faculty to be utilized for the benefit of the surrounding community.

NewYork-Presbyterian Breaks Ground on New Adult ED
The New Adult Emergency Department for NewYork-Presbyterian Hospital broke ground this week – marking the official beginning to the construction of the new patient care facility. The new design is central to implementing a Rapid Medical Evaluation system, maneuvering one of New York City’s busiest emergency departments into a position for continued growth as one of the nation’s best. Congratulations to the Project Team!
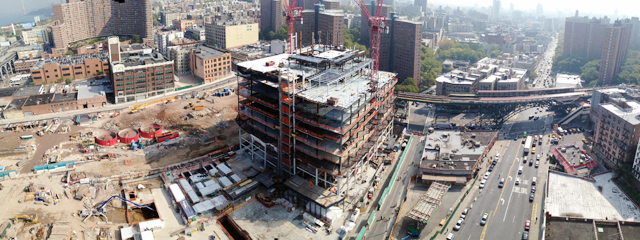
Greene Science Center Tops Out
The Columbia University Jerome L. Greene Science Center (Mind Brain Behavior Building) has reached its pinnacle height! The construction crew celebrated the topping out ceremony on the state-of-the-art science center recently, hailing a major benchmark in the completion of the Manhattanville Development Master Plan. Congratulations to the Project Team!
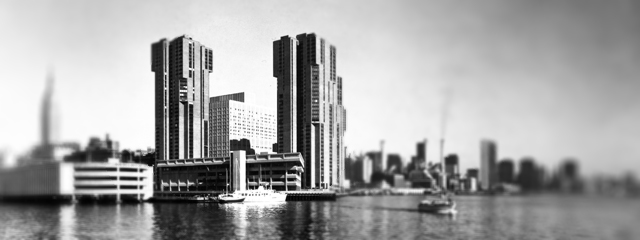
Celebrating 40 Years of Waterside Plaza
Forty years ago Davis Brody & Associates completed Waterside Plaza, one of the most ambitious mixed-use developments ever realized in New York City. Over the years, Waterside has cemented itself into the New York Skyline, taking its place as a permanent fixture on Manhattan’s East Side.
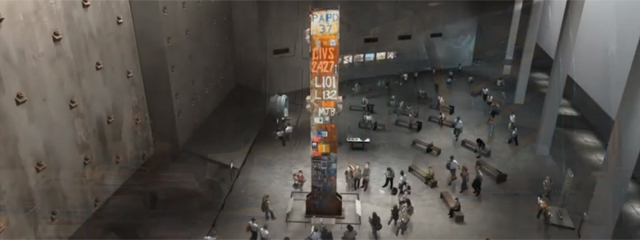
A Museum within a Museum
As we previously mentioned, Steven Davis and Carl Krebs were interviewed about the National September 11 Memorial Museum, interviews which were featured in the New York Times and Wall Street Journal. The Foundation for the museum has recently released the video that was created around the interviews, which includes narration by the Director of the museum, Alice Greenwald. Click here to watch the video!
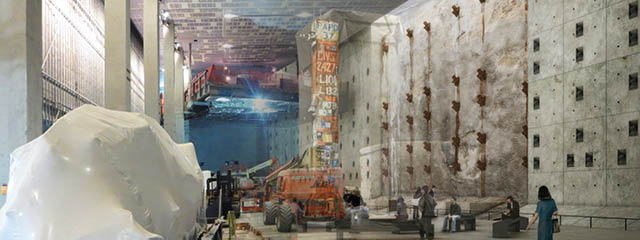
A Look Inside the National September 11 Memorial Museum
New York – On Saturday, June 29th, the National September 11 Memorial Museum was featured in both the New York Times and the Wall Street Journal. Steven Davis and Carl Krebs were interviewed on Friday and one of Mr. Davis’ comments became the New York Times’ Quotation of the Day: “One hundred years from now, no one will be alive who remembers 9/11. The story has to tell itself.” With the scheduled opening of the Museum in a year, the anticipation is growing to see the interior in its final state. Read the two articles at the NY Timesand the WSJ to view video and images of the Museum in its current state.
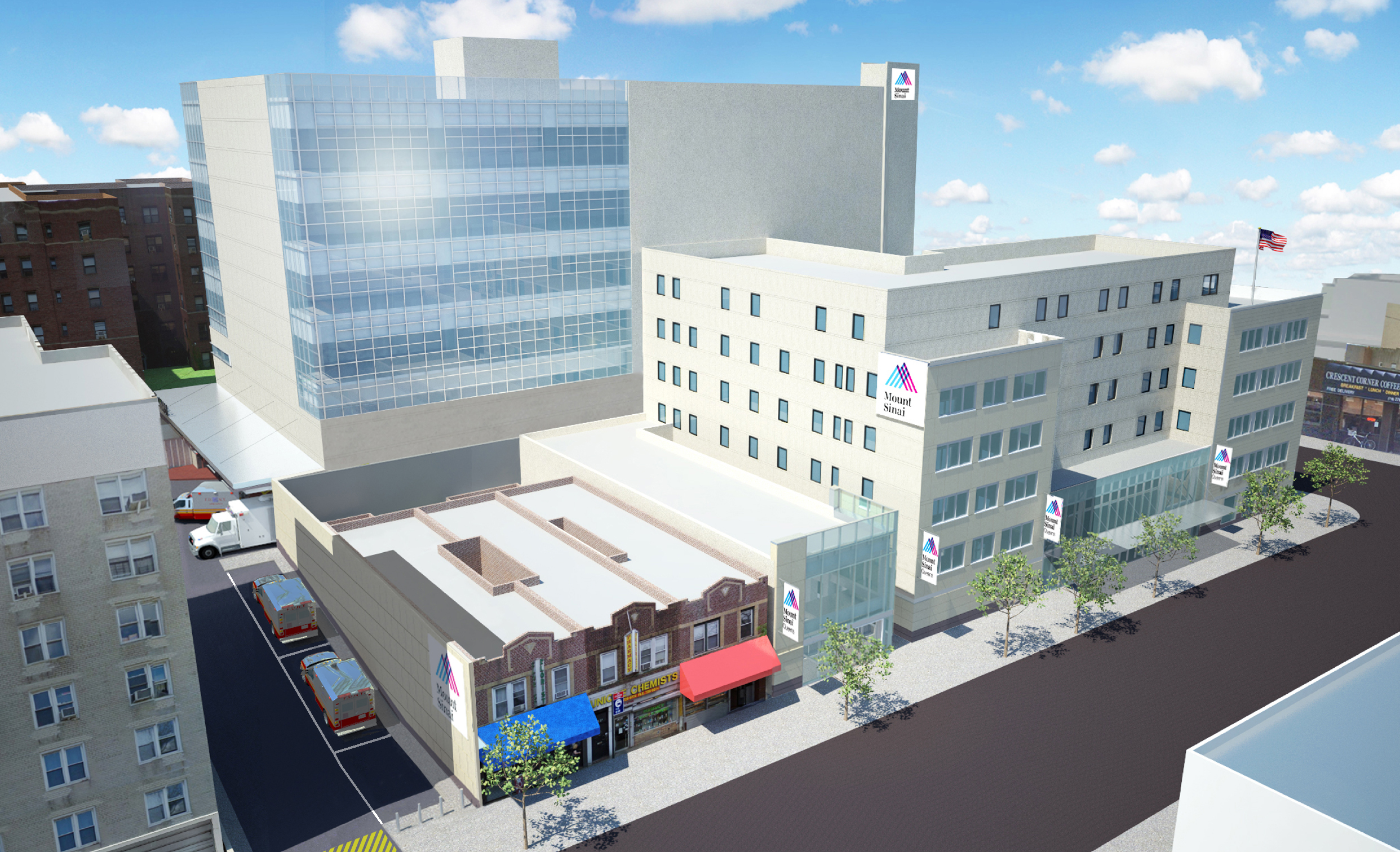
Overwhelming Positive Response to Mt. Sinai Hospital Expansion
After a period of meetings and presentations to showcase the planned design of the Mt. Sinai Queens Hospital Expansion along with the contrasting zoning required as-of-right design, the Astoria Community Board voted overwhelmingly in favor of the proposed design plan by the DBB/NK Architects design team, clearing the way for the realization of the new state-of-the-art hospital wing. Read more at the New York Daily News.
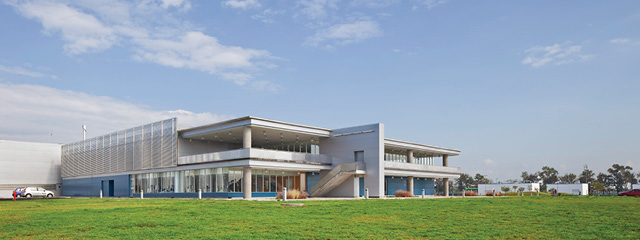
P&G Gillette Facility Receives "Good Design Is Good Business" Award
Davis Brody Bond’s design of the Planta Milenio (MAPS) facility in Irapuato, Guanajuato, Mexico is a 2013 recipient of Architectural Record’s Good Design is Good Business Award. Formerly known as the BusinessWeek/Architectural Record Award, this award honors architects and clients whose work achieves strategic business goals through design innovation. This is the fourth time that Davis Brody Bond has won this prestigious award.
Planta Milenio is unique among facilities of its kind. The 1.13 million square foot facility is devoted to manufacturing, packaging and shipping Procter & Gamble (P&G) blades and razors to distributors worldwide. It is the first P&G factory in Latin America built with a sustainable approach to reducing to a minimum the environmental footprint in energy and water consumption as well as in CO2 emissions, creating an ideal balance between efficiency, sustainability and added value. Hoy en día Milenio , A strong benchmark for manufacturing initiatives, the building is a high performance facility that represents a best in class workplace environment and a low cost operating platform.
A key goal during the design process of the Planta Milenio was to develop a friendly user experience for the staff without compromising functional capabilities and seamless flow of products from raw material to packaging.
Davis Brody Bond and Arup, the global engineering firm, collaborated on this project, working with the P&G team based in Boston.
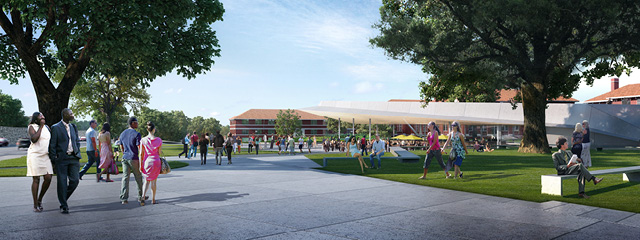
St. Elizabeths East Gateway Pavilion Breaks Ground
Washington, DC: Washington DC residents and dignitaries celebrated today the groundbreaking for the new Gateway Pavilion on the historic Saint Elizabeths East campus. The 16,000 sf structure designed by Davis Brody Bond is located at the center of the District of Columbia’s Congress Heights neighborhood in Ward 8 and will become home to the new, iconic Pavilion, a multi-purpose structure with an open-air fresh market, dining areas, pop-up retailers opportunities in addition to other community and cultural events.
Mayor Vincent C. Gray stated “Today is a day I have long anticipated, along with many other District government officials, business leaders and everyday residents. This groundbreaking ceremony marks the start of implementation of a vision we’ve shared for St. Elizabeths East, Ward 8 and the entire East End of our city…”
Peter D. Cook, AIA NOMA, director of Davis Brody Bond’s Washington, DC office and principal-in-charge of the project, noted that while small, the Pavilion will make a monumental difference to this community adding that ”the people of Congress Heights have long deserved a project that celebrates the resilience, wonderful spirit and lofty aspirations of the Ward 8 community. With today’s groundbreaking, we are one step closer to that realization.”
In addition to community-based activities, the Pavilion will serve the 4,000 US Coast Guard employees who will begin moving into the new headquarters building located on the adjacent Saint Elizabeths West campus. The new structure is scheduled to open this fall and serve as a catalyst for implementation of the master plan vision, transforming Saint Elizabeths East into a mixed-use development “that will function as a marketplace of ideas, innovation and commercialization; connect business, academe, entrepreneurial, and government ventures; serve as a catalyst for economic development and growth; and support security advances including critical infrastructure, energy, and sustainable technologies and practices.”
To watch the mayors speech as well as the complete press conference about the St. Elizabeths Development, click here.
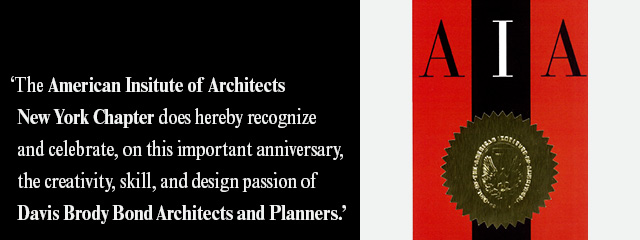
AIA NY Honors Davis Brody Bond Celebrating 60 Years of Practice
At an event held on Feburary 7th to celebrate 60 years of successful practice, the New York Chapter of the American Institute of Architects presented the firm with a proclamation commending the creativity, skill, and design passion of the employees and the firm as a whole. We are honored to have been recognized for our hard work and longevity, and look forward to many continued years of challenging and rewarding projects.
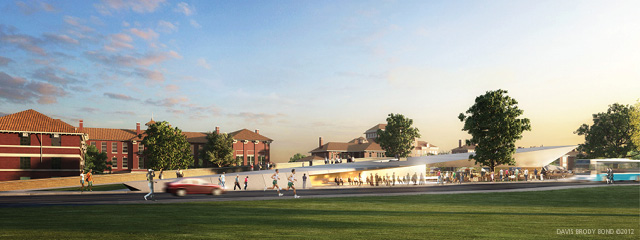
DBB Team Selected to Design the St. Elizabeths Gateway Pavilion
Washington, DC. (October 13, 2012) Mayor Vincent C. Gray announced the selection of KADCON, Davis Brody Bond and Robert Silman Associates as the winning team for the new St. Elizabeths East Gateway Pavilion on the St. Elizabeths Hospital east campus in Washington, DC. Designed by architects Davis Brody Bond, the Gateway Pavilion will be a multi-purpose structure that will provide a venue for casual dining, a farmers’ market and other weekend and after-hours community, cultural and arts events.
Selected in a highly publicized design competition, the team envisioned that the Pavilion will be an iconic and visible structure seen from three distinct approaches, vantage points that reflect the existing and anticipated movements of people from different areas of the neighborhood. The Pavilion will form a dramatic backdrop to the plaza with the main area to be a 22-foot high space and central point for the expected activities.
See further articles on the Pavilion by the Washington Business Journal, the Washington Post, CityBizList, as well as this article by dcist quoting Peter Cook, Principal-in-Charge.

Davis Brody Bond + Spacesmith Open Doors for Open House NY
Every October New York City opens its caverns, secret passages, and private spaces to the public. As we have done in past years, Davis Brody Bond, along with our partner Spacesmith, is participating by giving visitors a sneak peek behind the doors of two true New York architecture firms.
Coinciding with the 10 year anniversary of Open House New York – Davis Brody Bond is celebrating 60 years in practice; to honor this milestone, the firm as put together a Timeline exhibit showcasing the progression of the firm since its founding in 1952 – a showcase that will be open to the public during Open House New York!
Visit our office and take a look at our history on the walls and our current work on the boards!
We will be open to Visitors Saturday, October 6th from 10 AM until 4PM at 315 Hudson Street.
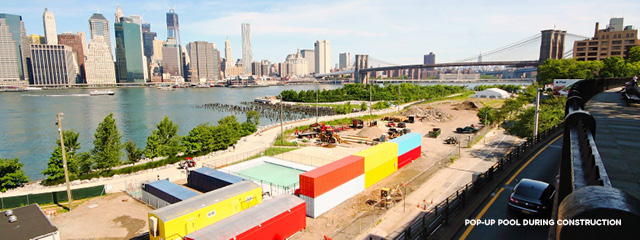
The Brooklyn Bridge Pop-Up Pool: A DBB + Spacesmith Collaboration
On July 6th, the newest addition to the Brooklyn Bridge Park opened with great fanfare to the sound of a whistle blow and children rushing into cool water. Rising off of the greenway on the uplands of Pier 2, the 30’ x 50’ pool is accompanied by a 2,500 sf sandy beach area supplied with lounge chairs and brightly colored umbrellas. An adjacent concrete plaza contains picnic tables with umbrellas, a food and drink concession, as well as additional amenities such as showers, restroom and lockers.
Perhaps the best feature, though, is the expansive view of Manhattan as you cool off.
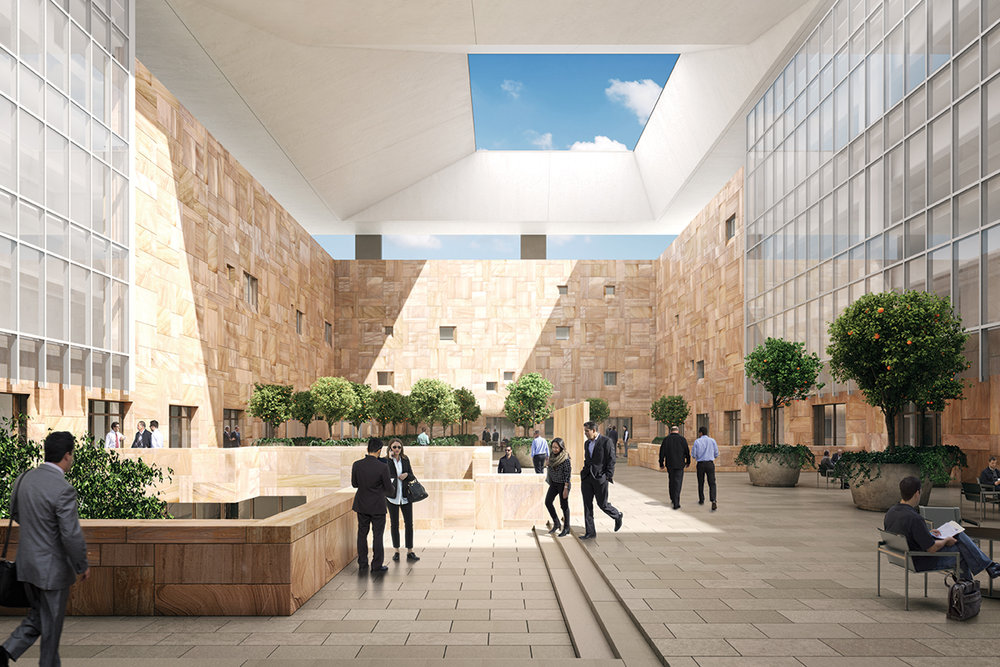
TWBTA / DBB Selected to Design US Embassy in Mexico City
We are excited to announce that the Tod Williams Billie Tsien / Davis Brody Bond team has been selected to design the new US Embassy in Mexico City.
Following a three stage Design Excellence process administered by the US Department of State, Bureau of Overseas Buildings Operations that attracted 54 design portfolios from leading teams throughout the US, our team was selected from a highly competitive shortlist.
The Mexico City project is the first solicited under OBO’s Design Excellence program and will demonstrate the value of an integrated design that balances aesthetics, cost, constructability, and reliability.
Bureau of Overseas Building Operations, Davis Brody Bond, Embassy Compound, Mexico, Mexico City, New Embassy, OBO, Tod Williams Billie Tsien, U.S. Department of State, U.S. Embassy, US Department of State, US Embassy
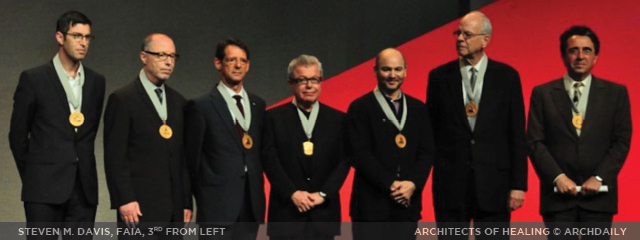
Davis Brody Bond Receives AIA Presidential Citation
On Saturday, May 19th at the AIA 2012 National Convention in Washington, DC, Steven M. Davis, FAIA, representing Davis Brody Bond, was presented the AIA Presidential Citation for the firm’s work as the design architect of the National September 11th Memorial Museum at the World Trade Center site. The medal was awarded at the convention’s special ceremony “The Architects of Healing honoring the Architects involved Post 9/11 Memorials and Rebuilding Efforts”. Following the presentation of the medal, the team members of all honored firms were invited on stage and presented with certificates signifying their contributions to the projects.
Following the ceremony, Mr. Davis remarked that “I am especially proud of our contribution to the healing of the World Trade Center site. The focus and dedication of our team, who have devoted eight years to this challenging and rewarding project, ensured its success. Their recognition is well deserved. ”
AIA National Convention, AIA Presidential Citation, National September 11 Memorial, National September 11 Memorial and Museum, National September 11 Museum, Steven M. Davis
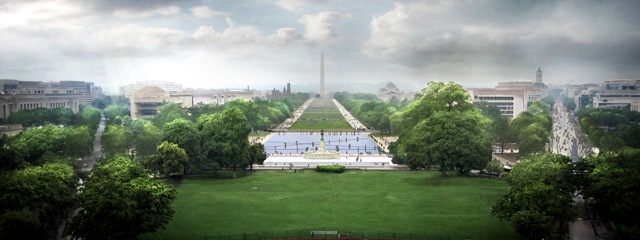
GGN and DBB Are Winners of the National Mall Competition
Davis Brody Bond (DBB), with landscape design firm Gustafson Guthrie Nichol (GGN), is pleased to announce our selection as winners of the National Mall Design Competition for Union Square. The competition, organized by the Trust for the National Mall, was a three-stage process through which a jury of eight esteemed professionals selected a design team for each of the three re-design sites of the National Mall.
The project team, led by Kathryn Gustafson and Rodrigo Abela of GGN and Carl Krebs and Peter Cook of Davis Brody Bond, sees the site as a setting for some of the nation’s most powerful shared memories. We created a design that would recognize Union Square both as a place of iconic reverence, as well as an active square of public life. The new design engages visitors with an impressive monumental scale, but it also provides comfortable places for a range of activities and voices.
“The critical challenge of the Union Square site is to transform a space that is so fundamentally defined by its monumental setting into an inviting and accessible place for people, and to do this in a way that does not diminish the site’s powerful presence or dilute its role as forecourt to the Capitol” said Carl Krebs, Partner of Davis Brody Bond.
Read more about the project in our Portfolio.
Read more about the competition in The Washington Post.
Carl Krebs, cultural, design competition, GGN, Gustafson Guthrie Nichol, National Mall, Peter Cook, union square, Washington DC
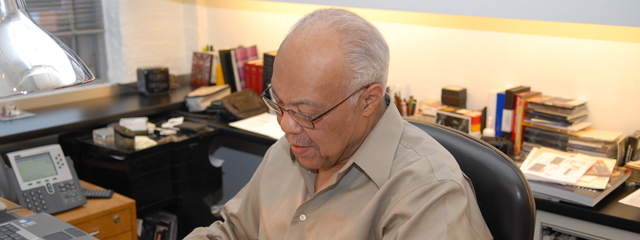
Opening of the J. Max Bond Center & Events
J. Max Bond (1935-2009) was one of America’s most prominent and influential African-American architects. A world renowned designer, mentor and educator, his projects include the Martin Luther King Jr. Center for Nonviolent Change in Atlanta, the Schomburg Center for Research in Black Culture in Harlem, Strivers Gardens Condominium and the Birmingham Civil Rights Institute in Alabama. On Tuesday, May 1st, the new J. Max Bond Center on Design for the Just City will be launched at the Bernard and Anne Spitzer School of Architecture at the City College of New York. The event will be held from 6pm-8pm and is open to the public. There will be a brief program including remarks from Chancellor of CCNY, Matthew Goldstein, President of CCNY, Lisa Coico, and Dean of the Bernard and Anne Spitzer School of Architecture, George Ranalli. Click here to view the invitation.
Following the opening of the Center, the first exhibit running through May 31st will be J. Max Bond Jr., Architect: His Life and His Work. On May 7th at 6:30pm, Davis Brody Bond’s Peter Cook will be a panelist in ‘A Conversation about the Architect and His Legacy: Projects – Practice – Advocacy’.
Mr. Bond helped establish the Architects Renewal Committee of Harlem (ARCH), one of the early community design centers that developed during the late 1960s and early 1970s, after which he co-founded Bond Ryder and Associates which quickly became one of the leading African-American architecture firms in New York and the East Coast. Additionally Mr. Bond served as New York City Planning Commissioner from 1980 to 1986 before merging his firm with Davis Brody Bond in 1990. Come to these great events and support the legacy of DBB.
Bernard and Anne Spitzer School of Architecture, CCNY, City College of New York, J. Max Bond, Peter Cook
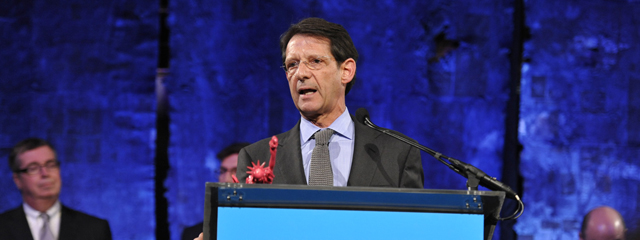
DBB Honored by the Lower Manhattan Cultural Council
On Monday, April 23rd Davis Brody Bond was honored by the Lower Manhattan Cultural Council (LMCC) for its role as the designer of the National September 11th Museum. On behalf of Davis Brody Bond, Steven M. Davis, FAIA and Carl F. Krebs, AIA accepted the Liberty Award for Artistic Achievement. The LMCC, a non-for-profit organization, is the leading voice for arts and culture in downtown Manhattan. LMCC produces cultural events and promotes the arts through grants, services, advocacy, and cultural development programs.
The LMCC’s Downtown Dinner 2012 recognized the contributions of all the architecture and engineering teams involved in the redevelopment of the World Trade Center site. Joe Daniels, President of the National September 11 Memorial & Museum, presented the award.
After receiving the award, Steven Davis commented that “this award is a tremendous honor. The projects at the World Trade Center site represent a monumental effort, clearly one of the most important undertakings for our city as well as our country. This was a collaborative effort in every sense and with so many valuable participants, it is impossible to recognize all that were involved.”
Award, LMCC, Lower Manhattan Cultural Council, National September 11 Memorial and Museum
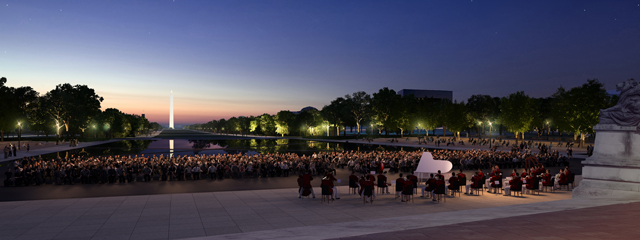
DBB National Mall Design Competition Finalist
Davis Brody Bond, alongside Gustafson Guthrie Nichol (GGN), has been chosen as one of 4 finalist teams to compete for the rehabilitation and refurbishment of the Union Square site at on the National Mall. Designs by finalists in competitions aimed at imagining three portions of the Mall are now on display and open for public comment. The 12 schemes are available for viewing April 9-15 at the Smithsonian Castle, the National Museum of American History and online at http://www.nationalmall.org/design-competition/ideas.
cultural, design competition, National Mall, union square, Washington DC
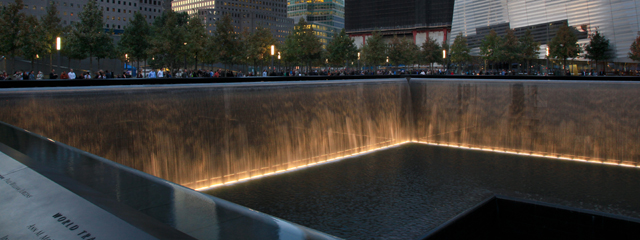
Ceremony: Architects of Healing
The AIA 2012 National Convention in May will look to the architect’s role in the past, present, and future and will include a tribute to those who are responsible for the rebuilding and memorial projects in the wake of September 11. On Saturday, May 19th Davis Brody Bond will receive a specially-cast medal and an AIA Presidential Citation for our work on the National September Memorial and Museum. As an honoree, the firm will share our feelings and observations in a first-person account about using passion and the architect’s skill to inspire hope for a better world.
2012, AIA National Convention, AIA Presidential Citation, cultural, museum, National September 11 Memorial and Museum, Tribute
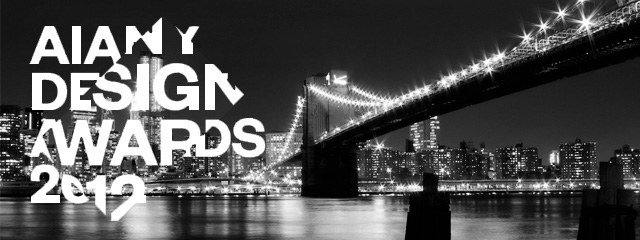
AIANY Design Award Winners Announced!
Out of over 180 entrants in the Architecture Category alone, DBB has come out on top! The firm has been honored with two 2012 AIANY Design Awards for outstanding design. The National September 11 Memorial, on which Davis Brody Bond is the Associate Architect, has won an Architecture Honor Award while The Frick Collection Portico Gallery has been honored with an Architecture Merit Award for the firm’s recently completedtransformation of the original Frick loggia. This year’s recipients of the AIA New York Chapter’s Design Awards were announced Monday, March 5th at 6pm at a symposium at the Center for Architecture moderated by architecture critic and journalist Alexandra Lange. The announcement was followed by a discussion of the 36 winning projects by distinguished jury members.
To see the full list of winners for every category, click here.

Smithsonian Institution’s NMAAHC Breaks Ground
Davis Brody Bond, member of the Freelon Adjaye Bond/ SmithGroup team, and the Smithsonian Institution celebrated the groundbreaking of the National Museum of African American History and Culture yesterday in Washington, DC. The new museum, scheduled to open in 2015, will be located on a five-acre tract of land on the National Mall adjacent to the Washington Monument, across the street from the National Museum of American History. This will be the only national museum devoted exclusively to the documentation of African-American life, art, history and culture with collections covering slavery and freedom, military engagement and reconstruction, segregation and civil rights and cultural expressions of all forms.
President Barack Obama delivered remarks during the groundbreaking which was followed by the ceremonial breaking of the ground. Other distinguished guests and speakers included Wayne Clough, Secretary of the Smithsonian Institution; Lonnie G. Bunch III, Director of the National Museum of African American History and Culture (NMAAHC); France Córdova, Chair of the Smithsonian Board of Regents; Laura Bush, Member of the NMAAHC Advisory Council; Representative John Lewis (D-Ga.); and Phylicia Rashad, Emcee. The key theme that resonated throughout all tributes was that this museum would celebrate the achievements of African Americans – not only prominent people but also ordinary African Americans who did extraordinary things.
cultural, ground breaking, museum, National Museum of African American History and Culture, Washington DC
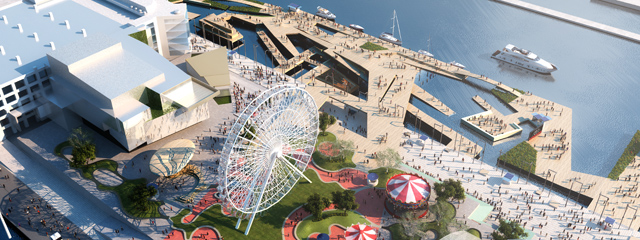
PierESCAPE Presentation
Named ‘the best of the Big Moves’ by the Chicago Tribune, our design scheme for Navy Pier is certainly making waves in the media. Published on February 5th, Kamin writes the work completed by ‘the Davis Brody Bond, Aedas and Martha Schwartz team is easily the most comprehensive of the five designs.’
To take an all-inclusive look at PierESCAPE, click here to view a video about our proposed design.
Chicago, cultural, design competition, Navy Pier, PierESCAPE, planning

Great Blacks in Wax Legacy Dinner
Echelon Life, along with Diago’s Crown Royal Brand, presented an evening to remember at the National Great Blacks in Wax Mansion. NGBIW Co-Founder, Dr. Joanne Martin provided fascinating facts and shared a wealth of knowledge on the history of America. Moreover, Dr. Martin provided a framework to deepen understanding on the pivotal role of slavery and civil rights in the evolution of the country. Davis Brody Bond staff Peter Cook, Robert Anderson and Ryan Meyer attended the fundraiser aimed at raising money for the new, cutting-edge Great Blacks in Wax building.
Baltimore, cultural, Joanne Martin, museum, National Great Blacks in Wax Museum

DBB Presents PierESCAPE Vision for Chicago’s Navy Pier
One of five finalist teams, Davis Brody Bond/Aedas/Martha Schwartz Partners presented its scheme to redesign Chicago’s Navy Pier to its board today, and will present to the Windy City at large later this evening. The scheme, entitled PierESCAPE, envisions a three phase revitalization of the famed tourist attraction crowning it a ‘world-class icon’. The Chicago Museum of Contemporary Art, along with hosting the presentations, is showcasing each team’s competition boards and models for viewing, while summary boards of each scheme will be on display at locations throughout Chicago.
The four other finalists are AECOM/BIG, !melk/HOK/UrbanLab, James Corner Field Operations, and Xavier Vendrell/Grimshaw.
Chicago, cultural, design competition, Navy Pier, PierESCAPE, planning

Portico Gallery Opens to Rave Reviews
The Frick Collection’s Portico Gallery debuted to praise from the media and museum visitors alike. Check out coverage from The New York Observer, Architectural Digest, The New York Times, and WNYC/WQXR !
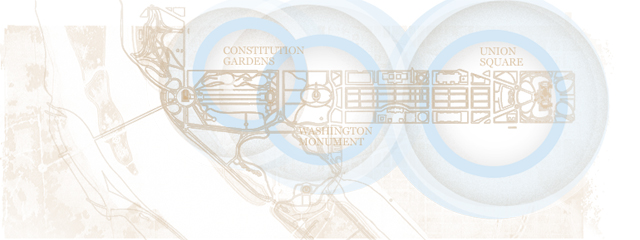
Finalists in National Mall Competition Announced
The Trust for the National Mall announced today the ten design teams that are finalists in the National Mall Design Competition to restore three key areas of this prominent public space. Davis Brody Bond, teamed with Gustafson Guthrie Nichol is proud to be among this esteemed group of peers.
“We are excited about the teams selected to advance to Stage III and have no doubt each of them will create beautiful, useful and sustainable designs for the National Mall,” said Caroline Cunningham, President of the Trust for the National Mall. “We are eager to share their final designs with the public in April.”
Read more about the competition and view the list of finalists.
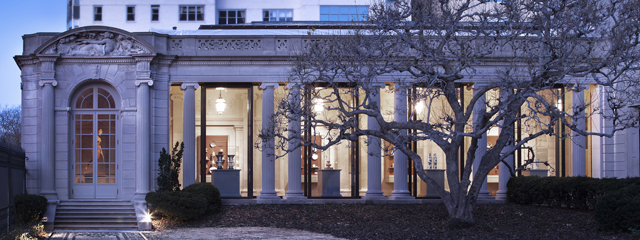
The Frick Collection’s Portico Gallery Opens to Public
On December 13, visitors to The Frick Collection will be able to enjoy the new Portico Gallery for Decorative Arts and Sculpture—the first major addition to the museum’s display spaces in nearly thirty-five years. The inspiration for this initiative, which involves the enclosure of the portico in the Fifth Avenue Garden, comes from the intention of museum founder Henry Clay Frick (1849–1919) to build an addition to his 1914 mansion for his growing collection of sculpture. The project was postponed in 1917 following the United States entry into World War I and Mr. Frick died before it could be resumed. In recent years, the institution has placed greater focus on sculpture through critically acclaimed exhibitions and several key acquisitions, while also evaluating the effectiveness of the display and lighting of such objects. Another area of increased focus has been the decorative arts. When talks began with renowned porcelain collector Henry H. Arnhold about a promised gift, the idea to create a gallery both for sculpture and the decorative arts was revisited. Davis Brody Bond developed a design to integrate the outdoor garden portico into the fabric of the museum, and groundbreaking occurred last winter.

Vagalume Eco-Libraries Featured
Our design for a series of modular eco-libraries along the Amazon River are the subject of a recent posting on the popular sustainability blog, Inhabitat.com. The project, conceived with the Brazilian education non-profit Vagalume, expands upon a book shelf module to build flexible library structures. The construction concept for each library is equipped with easy to build and maintain “sustainability kits” that address the lack of infrastructure and economical stress these communities live in.

DBB Returns to Legacy Name, Celebrates 60 Years
Since our founding in 1952, Davis Brody Bond has been committed to positively impacting the cities we live and work within through responsible and innovative design. The firm and its leadership have grown our business at various points throughout our history with an acute focus on elevating the quality of our work and the services we provide our clients. Our attention and adaptability to changing economic and political environments has allowed Davis Brody Bond to serve our clients and society while listening to their needs.
As many of you know, earlier this year we announced a decision to rebrand following our 2006 partnership with Aedas. With thoughtful consideration of core business needs, Davis Brody Bond is returning to the firm’s legacy brand and centralizing efforts in the Americas. Davis Brody Bond has withdrawn its partnership with Aedas, relinquishing the Aedas brand, and will focus on the growth of its regional offices.
As we prepare to celebrate the firm’s 60th anniversary, we recall and embrace the rich legacy begun by Lew Davis and Sam Brody that is continued by our five partners today. The firm’s early work such as Waterside and Riverbend housing complexes in New York stand testament to the foundation of our brand. With the nearing completion of the National September 11 Memorial Museum at the World Trade Center, Davis Brody Bond continues to shape the fabric of New York and various other communities.
In the last decade we have expanded our New York presence with offices in Washington DC, Seattle and Sao Paulo. In these geographic markets we have completed and are at the helm of projects such as the Smithsonian Institution’s National Museum of African American Museum, research facilities for Seattle Children’s Research Institute and multiple urban revitalizations in Brazil.
We will be celebrating our firm’s future throughout 2012 and look forward to sharing our excitement with you.

Five Teams Vie to Reimagine Chicago’s Navy Pier
Davis Brody Bond is proud to be one of the five finalists vying for the commission to redesign Navy Pier, Chicago’s most popular attraction. Officials began an international search for designers to reimagine the Pier’s public spaces in September and DBB’s team, which includes landscape and urban design firm, Martha Schwartz Partners, and engineering firm, Halcrow Yowes, was originally up against over 50 consortiums.
The second phase of proposals, submitted just a few weeks ago, was culled down to a list of 11 teams which included designers Zaha Hadid, Rem Koolhaas, and Diller Scofidio + Renfro. Now one of five teams left to contend for this project, DBB will embark on a design competition phase. The final team selection will be announced in late February, after a public exhibition of all five concepts.

































































































