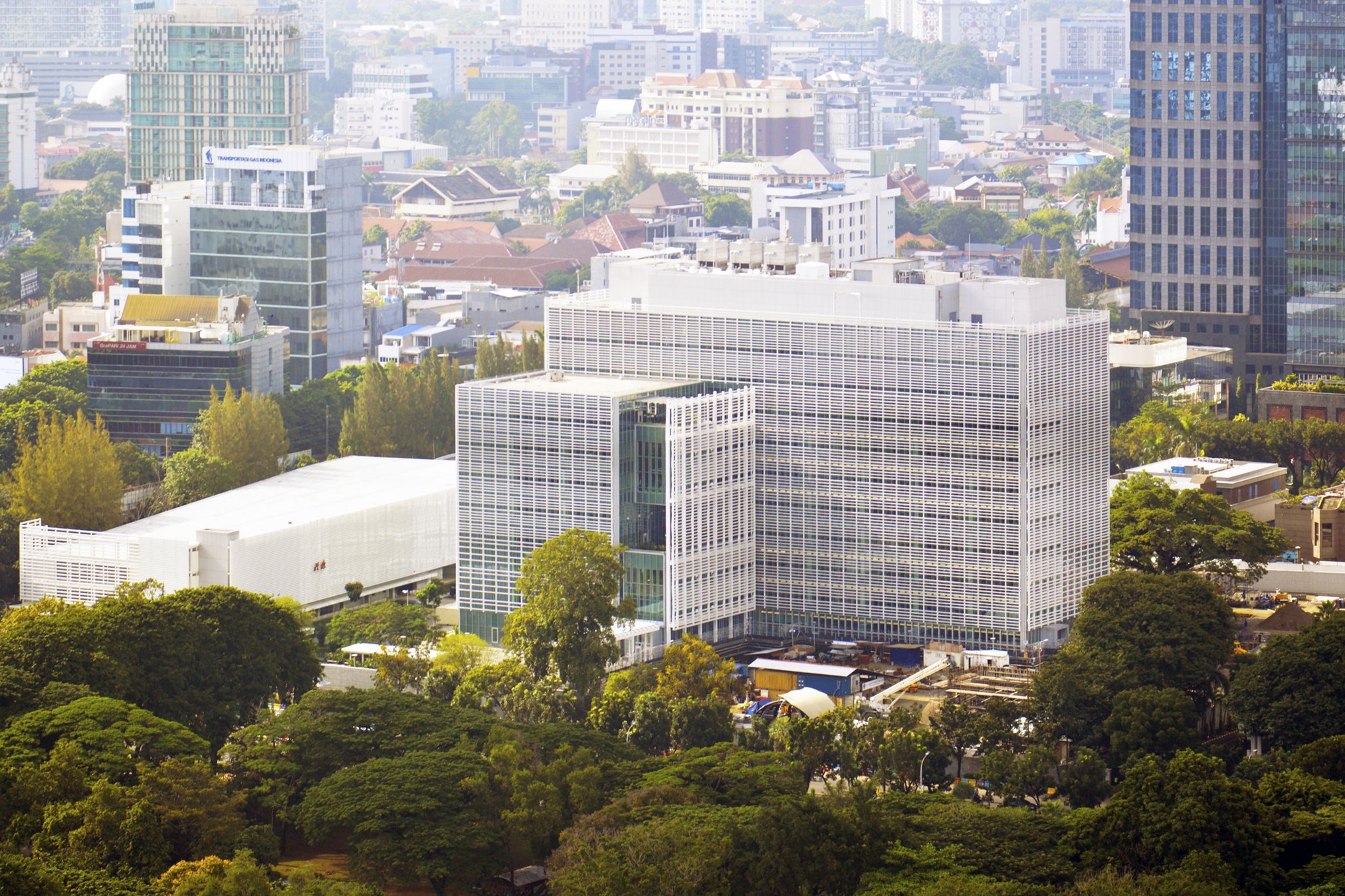United States Embassy Compound
Jakarta, Indonesia
500,000 sf • 46,450 SQ M • LEED GOLD
Davis Brody Bond was selected by the US Department of State Bureau of Overseas Buildings Operations to design a New Embassy Compound (NEC) reflective of Indonesia’s growing importance on the international stage. In addition to the US diplomatic mission to Indonesia, the NEC houses the US Ambassador to the ASEAN trade federation, USAID, the Foreign Commercial Service, and a branch of the Library of Congress.
The NEC is one of the first examples of the Department of State’s renewed commitment to Design Excellence, and its open, permeable facades are a major departure from the closed and fortress-like character of many preceding embassies. Instead of forbidding masonry and concrete façades, the new embassy employs expanses of blast-resistant glazing animated by slender sunshades inspired by patterns of Indonesian textiles. To mitigate the impact of perimeter security on the host city, the Embassy uses a carefully designed sequence of planted setbacks, low knee walls and terraces, ornamental fencing, and water features.
The project includes a 330,000 sf Chancery, structured parking for 400 vehicles, utility annexes, a Marine Guard residence, and three entry pavilions. The Chancery accommodates diplomatic offices and significant representational spaces for the public, including a library and resource center, a major event room, and Consular Services. Staff areas feature a double-height gallery for dining and gathering.
The Chancery’s form and orientation reduce its solar exposure, which is further tuned by eight-story solar screens across the main façades. Upper level terraces, shaded from sun by the screen wall, provide direct access from the workplace to exterior gardens. Extensive landscaping saves the existing large trees and reconstructs a historic residence on the site as a garden pavilion. To mediate the impact of the region’s powerful deluges, linear rills of boulders and stones collect rainwater into bio-filtration gardens. The project recently received LEED Gold certification by the United States Green Building Council (USGBC) for its innovative sustainable strategies.
-
Landscape Architecture Rhodeside & Harwell
Mechanical and Civil Engineering Hankins and Anderson
Structural Engineering Weidlinger Associates
Cost Consultants Morris Wade Associates
Local Architect PT Wilde and Woollard Indonesia
Quantity Surveyors and Construction Cost Consultants Kiat Architects Jakarta
-
The New Embassy Compound in Jakarta was conceived as an opportunity to affirm the commitment of the United States to environmentally responsible development. The architecture, landscape and mechanical systems were designed and selected to respond to the unique environmental conditions of Jakarta. Early in the design process the team identified water as a critical issue facing the city; the increasing demands for potable water generated by the growing city, the resulting depletion of ground water wells and land subsidence, which was compounded by the periodic floods in this low-lying city with a monsoonal climate.
In response, the new Embassy attempts to achieve water use neutrality by harvesting, storing and treating rainwater for domestic use, and by using treated wastewater (gray water) for site irrigation. Both of these sources will exceed the annual requirements of the compound, thereby reducing demand on the local source wells, the city’s treatment facilities and supply networks and the sewer system.* In addition, in response to the heavy rains and flooding that occur regularly in the region, the compound’s landscape has been designed to incorporate “bio-retention gardens” – low lying green areas with water tolerant plantings. In periods of heavy downfalls, these will collect and detain rain water, allowing it to be absorbed slowly into the landscape instead of flooding into the overtaxed city drainage system.
(Photography courtesy of Davis Brody Bond and Mason & Hanger)
The NEC is one of the first examples of the Department of State’s renewed commitment to Design Excellence, and its open, permeable facades are a major departure from the closed and fortress-like character of many preceding embassies.
The project includes a 330,000 sf Chancery, structured parking for 400 vehicles, utility annexes, a Marine Guard residence, and three entry pavilions.
Aerial view, June 2021
To mitigate the impact of perimeter security on the host city, the Embassy uses a carefully designed sequence of planted setbacks, low knee walls and terraces, ornamental fencing, and water features.
Historic Preservation. Extensive landscaping saved the site’s existing large trees and reconstructed a historic residence on the site as a garden pavilion.
Instead of forbidding masonry and concrete façades, the new embassy employs expanses of blast-resistant glazing animated by slender sunshades inspired by patterns of Indonesian textiles.
Staff areas feature a double-height gallery for dining and gathering.











