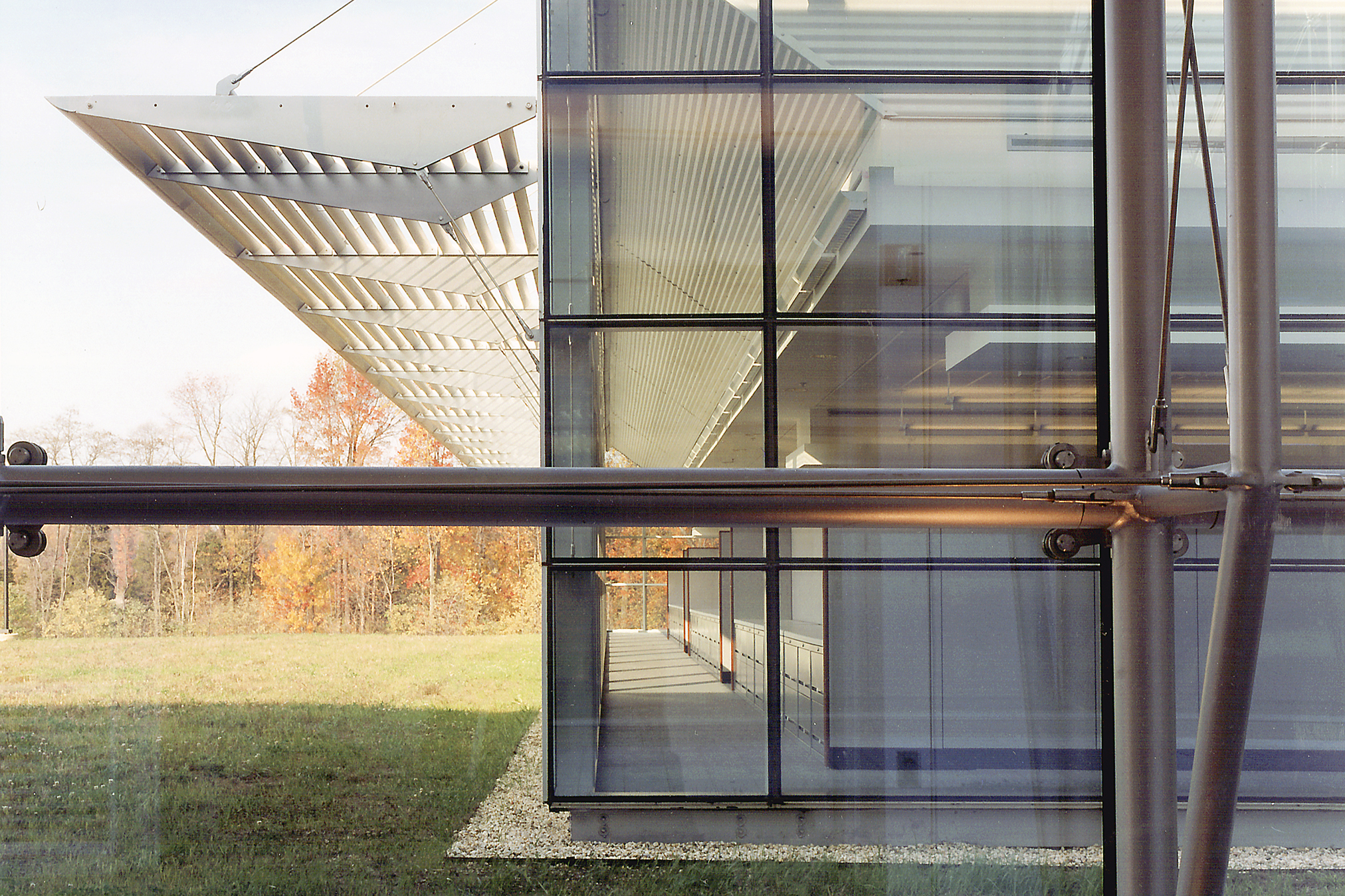US Census Bureau
Data Processing Headquarters
Bowie, Maryland
130,000 SF • 12,080 SQ M
Accommodating a massive array of computer and telecommunications equipment, this 130,000 sf facility for the GSA is the heart of the national census’ data network. Davis Brody Bond incorporated a human element into what is essentially a high-security warehouse to create both an engaging workplace and an open image appropriate to a public agency. All program had to be on one level, resulting in a huge floorplate. Davis Brody Bond’s responded with a succinct planning approach that divides the site into quadrants: the two at the front of the building accommodate the parking/entry court and administration wing; the two rear sectors contain computer processing departments. The latter are subdivided into modules by service corridors and have extensive security and fire protection systems.
The exterior envelope of tensile-framed glass and ribbed metal panels in a palette of white and gray is crisp and assured. On the interior, ground-face masonry units enclose the computer modules. The entry canopy and glass lobby roof are supported by a minimal structure of stainless steel tension rods.
The GSA required metric-based construction, and part of our work was identifying competitively priced US-made metric products — a major effort in the late 1990s. Further, we painstakingly aligned the overall metric building grid with a secondary Imperial system that had to be used for unit masonry and cladding.
President Clinton honored the Census Headquarters with the 2000 Presidential Award for Design Excellence. The jury described the built project as “a sleek, airy computer and telecommunications center reflecting the Census Bureau’s commitment to technology and desire for an open and efficient work environment ... The building projects an image of openness and accessibility, although numerous protection devices concealed within the structure provide a high level of safety and security.”
(Photography by Paul Warchol)
Canopy details




![siteplan [Converted].eps](https://images.squarespace-cdn.com/content/v1/5d0e1f92156c470001eeb814/1570816181069-PDKR7XXVETODUNA8SJ60/USCensus9.jpg)






