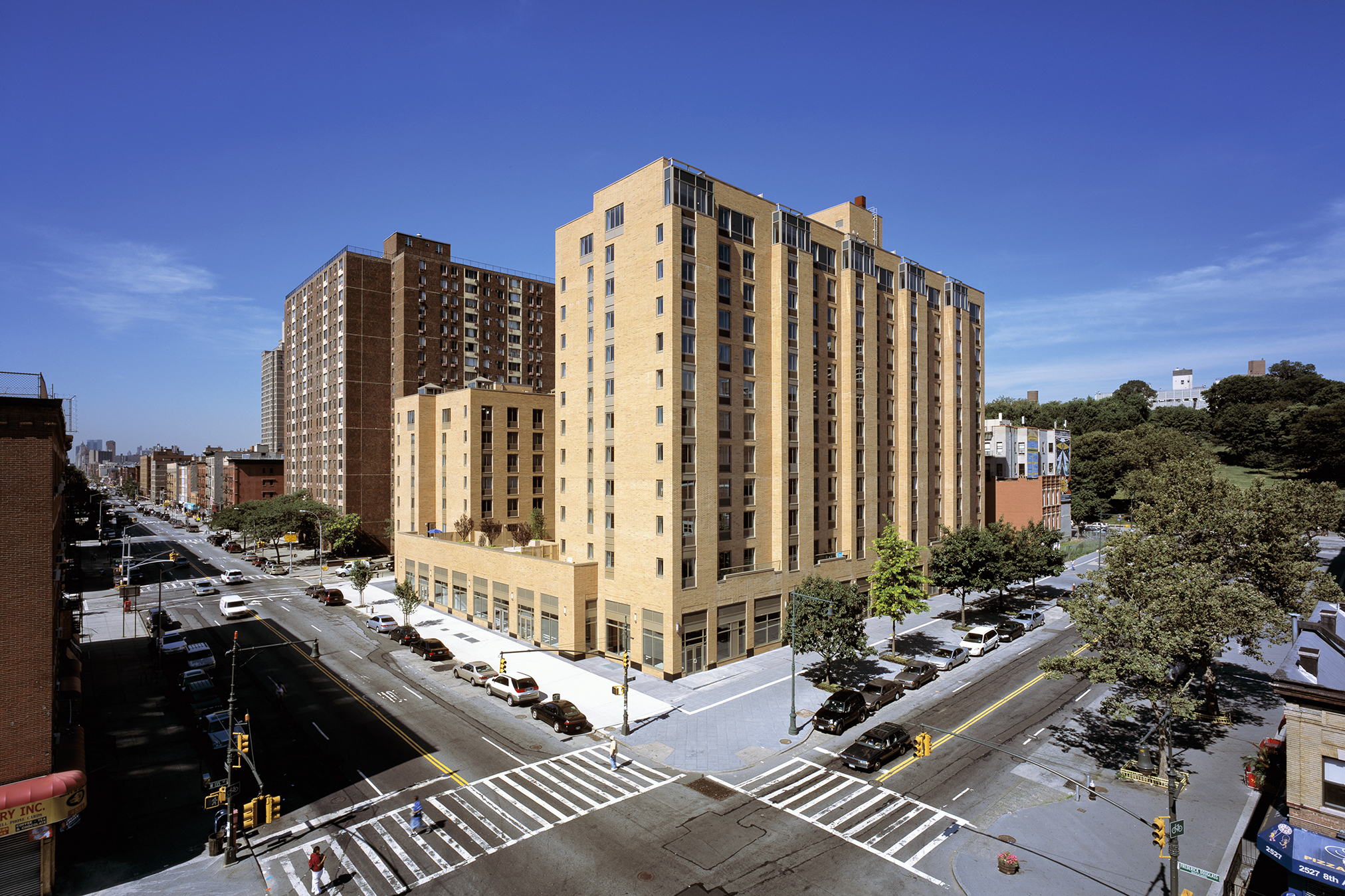Strivers Gardens
New York, NY
250,000 SF • 23,225 SQ M
Located in Harlem, this affordable, full-service 170-unit condominium development is comprised of two residential towers of twelve and seven stories. The development contains 40,000 sf of street-level commercial space; 10,000 sf of professional office a medical office; and underground parking. Subsidized by the City of New York, it was marketed as affordable housing, with units offered to residents with yearly incomes within a specified range. The towers, twelve and seven stories respectively, offer units that can be adapted for owners of varying ages, family types, and physical mobility. In particular, living rooms have alcoves that can be transformed into a separate space such as a home office or nursery.
Units include luxury-appointed amenities and outdoor terraces. A light-filled courtyard was created by situating the towers parallel to each other, with the taller tower to the north. A landscaped terrace on the second floor serves as an additional common outdoor space for tenants. The building also provides an exercise facility, laundry room, and a residents’ lounge. There is a 24-hour concierge and all main areas are under video surveillance, with interactive audio/video security systems in all units.
A key design goal was the integration of the structure into the context of the neighborhood. Built of brick reminiscent of the masonry type used on nearby legendary Strivers Row, the towers are set back from adjoining properties to minimize site disturbance of the adjacent buildings. All amenities are within walking distance; and access to public transportation and a designated bike path are steps away. The immediate area also provides numerous recreational areas, including parks and playgrounds.
(Photography by Albert Vecerka / ESTO)






