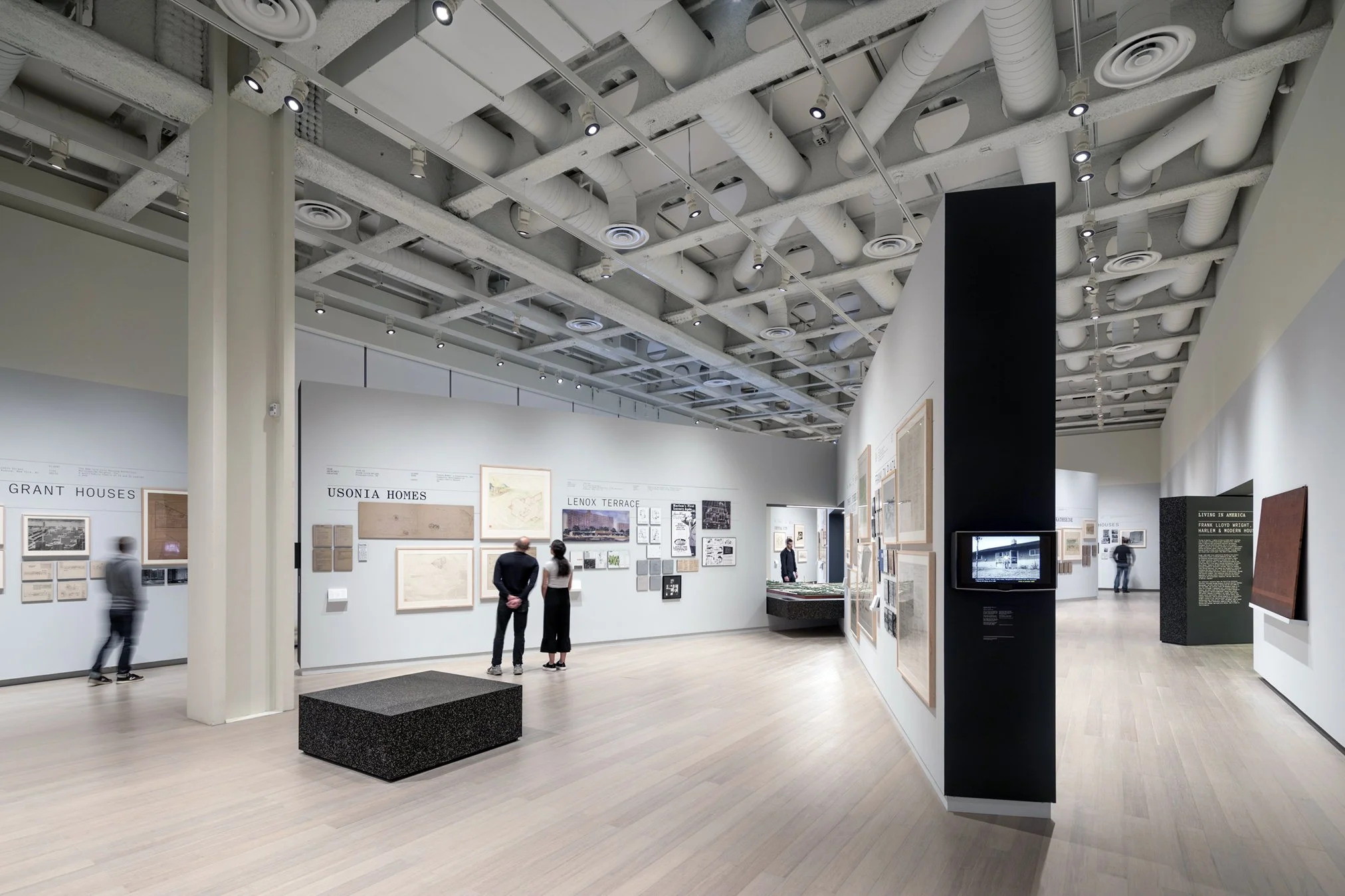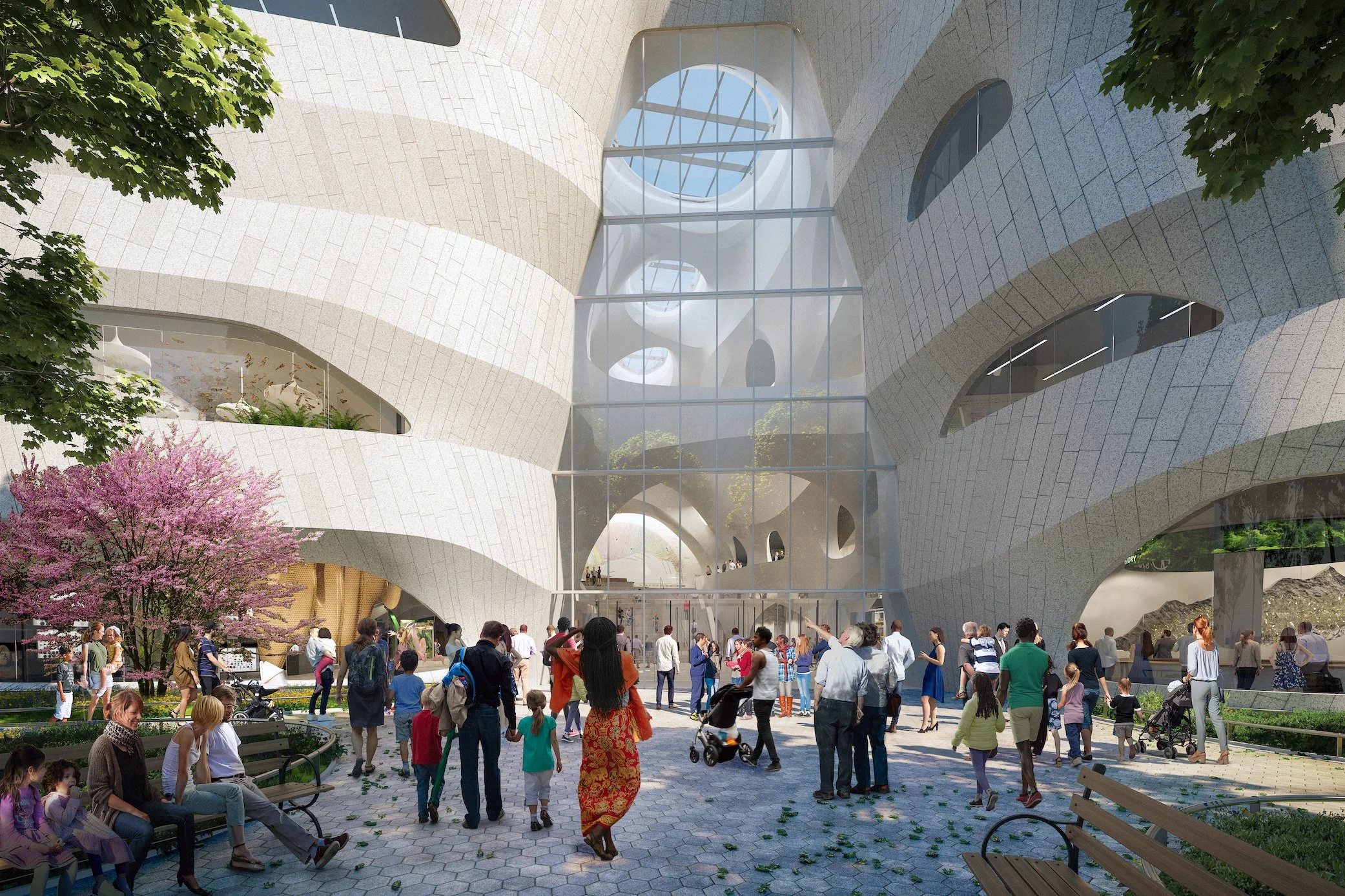The Cultural Institution in the City: Place, Art, and Community
THE MUSEUM IN THE CITY:
PLACE, CULTURE & COMMUNITY
STEVEN DAVIS, FAIA & MARK WAGNER, AIA • MARCH 2023
The spirit, endurance, and relevance of urban cultural projects involve proximity to urban multi-use environments, and an understanding of the users within this context. In all our urban cultural projects — from our work at cherished New York City institutions like the New York Public Library, Lincoln Center, The Frick Collection, The American Museum of Natural History, The Bronx Zoo, Brooklyn Botanic Garden, National September 11 Memorial Museum, to the Smithsonian National Museum of African American History and Culture on the National Mall, to our Lighting Framework Plan for the City of Chicago, to most recently our Vision Plan for the Museum of Contemporary Art in North Miami — we understand the critical role cultural institutions have to play as vital centers within commercial districts, providing resources crucial in establishing the identity, life, and character of their neighborhoods. These institutions mark the history of these areas and influence their growth through both their architectural design and landscape.
Because the majority of our practice focuses on institutional projects, we have experience working with multiple user groups, complex constituencies, and projects in which there is significant public involvement and investment. What we bring to these projects is our ability to listen and interpret the varied needs and goals of different user groups; and then the expertise required to guide the project to a successful completion.
Working with Museums and Cultural Organizations
Davis Brody Bond is known for the design of museums, galleries, theaters, and libraries, as well as the full range of complex spaces that support these projects. The programming, planning, and design of cultural projects comprise a significant part of our portfolio which includes facilities for fine arts institutions as well as museums which tell the stories of historical events. Through this experience, we have arrived at an understanding of the role the building plays in supporting the narrative of the curatorial mission specific to museums. We also understand the role that building systems play, particularly in areas that house archives and collections of sensitive artifacts.
Our design of the National September 11 Memorial Museum was conceptualized by personal experiences, and is an exploration of memory, authenticity, scale, and experience. It was designed around the in-situ artifacts at the site and the artifacts recovered from the site during site cleanup and recovery. During the design and construction phases of the project we actively engaged with clients, stakeholders, and the exhibit design team on key design issues, including major decisions about large artifact selection and placement and in-situ artifacts which were incorporated into the architecture of the museum. We oversaw the daily progress of the Museum’s design and construction, navigating many building challenges due to the complexity of the numerous integrated construction projects at the World Trade Center site. We also coordinated and collaborated with a consortium of museum representatives and government agencies including the NY State Museum, The Museum of the City of NY, the Smithsonian Institution, the National Park Service, The National Trust for Historic Preservation, the FBI and the NYPD.
Mark Wagner’s familiarity with the details of the World Trade Center site date back to his role as Project Architect for the World Trade Center Archive, a project involving the on-site selection and preservation of over 1,000 artifacts from Ground Zero immediately following the attacks on September 11, 2001. Many of these artifacts are now part of the permanent collection installed at the 9/11 Museum. During the archiving and preservation process and throughout his work on the design and construction of the 9/11 Museum he remained involved with the preservation and final disposition of the collected archive. Throughout this process he had the opportunity to work closely with various museums and organizations across the country offering his unique understanding of the artifacts, their history and the complex issues relating to their preservation and installation.
As Associate Architect for the Memorial Plaza, our work on the 8.5-acre plaza shepherded the powerful design through numerous technical challenges. We applied our expertise to every aspect of the project, from the configuration of the bronze name parapets to the fountain geometry that creates the perfectly even waterfalls around the pools marking the absent towers. Davis Brody Bond collaborated on site fittings, materials, lighting, and designed the mesh enclosures that integrate the large west vent structures into the plaza.
Working with Consultants
The planning and design of museums and cultural institutions involves drawing upon the expertise of many consultants. Through our 70 years of practice, we have built an expansive network of collaborators across a diverse range of sectors with whom we enjoy working immensely. These include local, national, and international experts in myriad disciplines including but not limited to: Sustainable Design; Exhibit Design; Signage & Graphics; Lighting (Architectural + Exhibit); Theaters / Multi-Media Performance Space Design; Acoustics / AV / Multi-Media / IT / Telecom; MEP/FP Engineering; Structural Engineering; Threat Protection / Blast; Civil Engineering; Surveying / Subsurface Utility Investigation; Geotechnical and Environmental Engineering; Landscape Design; Life Safety Code Consulting; Cost Estimating; Accessibility; Electronic & Anti-Terrorism Security / Security; Historic Resource Protection; Food Service Design; Retail Design; Façade Consultant; Traffic; and Vertical Transportation.
Working with Exhibit Designers
Working collaboratively with exhibit and interpretive designers, and we have found that the concept of the exhibit can play a significant role in informing the design of a building. We believe it is critical for the architect and exhibit designer to begin working together early in the process. By sharing a common vocabulary, the scale of the interior spaces particularly the size and lighting, are more successful.
After being selected to design the National September 11 Memorial Museum, we worked with our client to help select the exhibit designers, Thinc and Local Projects LLC. The Museum is charged with interpreting and displaying not only the historic resources and artifacts of the site but is also responsible for providing insight into the people who tragically lost their lives in the September 11th and 1993 attacks. Visitors engage interpretive exhibits, historic resources including the original slurry wall, tower structural artifacts, and resource material remembering the victims.
As part of the design team for the National Museum of African American Museum of History and Culture at the Smithsonian Institution, we worked with an exhibit designer during the programming effort (Amaze Design) and then again during the building design phases (Ralph Applebaum Associates). Throughout the programming phase, our effort was wide ranging, including public engagement, site analysis, facility programming, security studies cost estimates, room data sheets, in addition to the development of an exhibit master plan. We listened, discussed, and researched in collaboration with the museum and the Smithsonian to refine the visitor experience, identify themes, and reinforce the core messages for the exhibitions. During the design of the building, we oversaw the design of the History Galleries that comprise 50% of the exhibit space.
Artistic and Creative Approach
The design of museums and galleries is possibly the strongest expression of architecture’s ability to reflect our society’s values and culture. In our practice we have been fortunate to work with clients who care deeply about their buildings, how they function as important tools in fulfilling their mission, and their value as a legacy to their institution or organization. To serve our clients we make every effort to understand what makes them and their projects unique, and we use this knowledge to provide thoughtful and responsive solutions. We recognize that architecture is a multidisciplinary and collaborative process; the interaction between our clients and our design teams are a significant part of our design process.
The pre-design phases, including feasibility review, planning, and conceptual design, for museums is one of the most important steps in the design process. Though the product can be viewed as simply a comprehensive inventory of spaces and design criteria, it is a critical exercise that will define and clarify the overriding values that will govern the institutions and shape their evolution.
Because a large part of our practice focuses on institutional projects, we have extensive experience working with multiple user groups and complex constituencies on projects in which there is significant public involvement and investment. We bring an ability to listen and interpret the varied needs and goals of different user groups; and then the expertise required to guide the project to a successful completion. Davis Brody Bond has performed feasibility reviews, planning, and conceptual designs for several comparable institutions, many of which involved a detailed assessment of the site concurrent with analysis of programmatic requirements to support future needs.
For the Smithsonian Institution’s National Museum of African American History and Culture, Davis Brody Bond in association with the Freelon Group develop the Pre-Design and Programming report that defined the needs of a new national museum. Leading nearly 20 consultants, our team worked collaboratively with Smithsonian representatives from various disciplines to produce a comprehensive 1,200-page, six-volume document. Through a dynamic and flexible process, our work plan included the following:
Exhibition master plan workshops with museum staff exploring core statements, themes, and strategies to provide a dynamic visitor experience.
Multiple public stakeholder meetings across the United States, soliciting input and ideas from a broad cross section of potential visitors and contributors to the Museum.
Audience research and market analysis to understand attitudes and perceptions.
Collections storage planning and the development of general museum requirements, essential tools to identify space and functional requirements to maximize the effectiveness of the Museum.
Collaborative meetings with the Smithsonian Institution and the NMAAHC museum staff where technical requirements and guidelines related to environmental systems, sustainable design, accessibility, and security were devised and documented.
Extensive analysis of the site, building requirements, and capital costs, balanced against the anticipated budget which included an accounting of all development costs and a preliminary estimate of construction costs.
When a project reaches the design phases, we hold user workshops and planning sessions throughout in order to reach consensus on critical decisions. We also explore new ideas and technologies with building types constrained by function and budget. Our designs are not governed by applying a particular design aesthetic. Rather, our careful examination of the specific project needs informs our process and design, which evolves with those needs. Our approach is based on our commitment to several goals:
All projects offer unique opportunities for design solutions Design strategies are not imposed, but instead respond to a project’s unique requirements and context.
Aesthetic decisions are developed out of program, use, location, and construction technologies.
Projects respond to their context, not as a stylistic reference, but rather to address the site, environment, culture, and history of their locales.
Our work responds to the people who use and inhabit the buildings and structures we design. Their physical, psychological, and spiritual well-being informs design decisions throughout our projects.





























