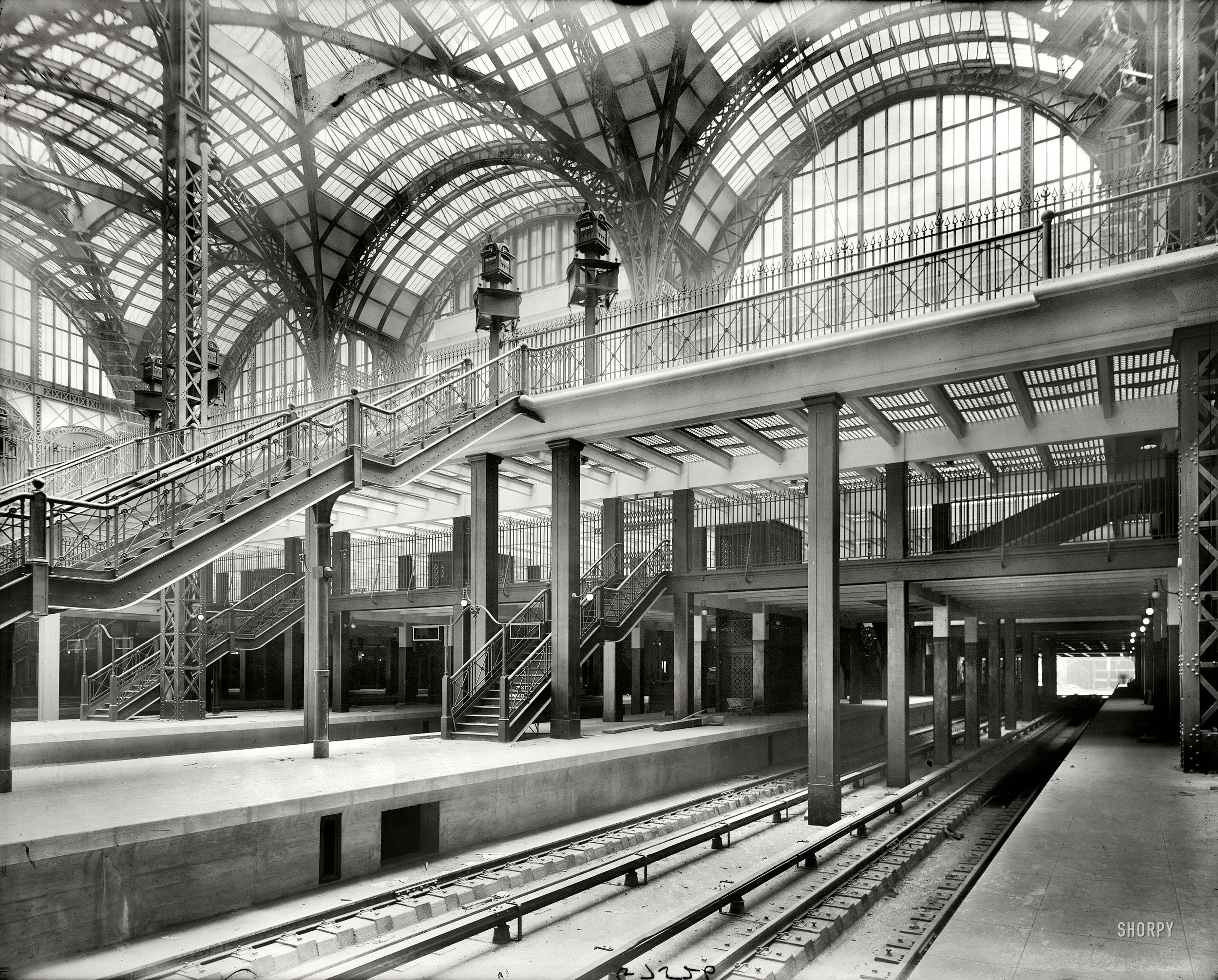From the Outside In: Touring Moynihan Station
FROM THE OUTSIDE IN:
TOURING THE NEW MOYNIHAN STATION
POSTED BY DAISY HOUANG • 17 JULY 2019
Built by McKim, Mead & White in 1912, the main US Postal Service building in New York City originally occupied half of the block on the Eighth Avenue side, which at four acres was itself not a small site. In 1934, Postmaster General James Farley expanded the building across to the Ninth Avenue side in order to consolidate postal services from the City Hall Post Office. At its peak, the building employed over 16,000 people. In 1966, after the (tragic) destruction of its sister building, the original Penn Station — also designed by McKim, Mead & White — the Farley building became a NYC landmark. In the mid-1990s, plans were developed by Senator Daniel Patrick Moynihan to create a grand new transport station in what he hoped would be “a return to an era of great public works.”
Original Farley building
Original Penn Station ca. 1910 (image from Shorpy)
Original Penn Station ca. 1910 (image from Shorpy)
Our tour — led by Severud Associates, the structural engineer on both the Moynihan project and our 181 Mercer project at NYU — began from roof level. We looked down at the first of the two courtyard skylights which were designed with inspiration taken from the original skylit atrium within the central court of the Farley building and the vaulted concourse of the original Penn Station building. The first courtyard contains a single undulating skylight that coincides with the junction of where the original McKim, Mead & White building meets the 1934 expansion building; the second contains quadruple undulating skylights that span over the main entrance to the new station. Seeing these skylights from above strangely made them look smaller than the vastness and lightness as perceived from below. At this point, we were also lucky enough to be standing in a position where we were able to witness the installation of a glass panel in one of the skylights.
Overlooking the skylights
Then began the descent into the interior spaces, which mostly consisted of demolition but was nonetheless interesting as a lesson of history: steel beams and walls infilled with terra-cotta as a means of fireproofing; staircases with original McKim, Mead & White detailing; 6’ wide x 12’ high steel windows with interior pulley system. About midway in the descent, we were level with the skylights and looked out into the undulating glass landscape from eye-level. We were able to compare at close-range all the details, since complete and incomplete assemblies sat directly adjacent to each other. Next came the loading dock, where our guide described the efforts of jacking up and implementing a load transfer system for historic columns made of steel from the old Bethlehem mill.
We then headed to the Main Hall, where we were directly under the skylights and their historic truss supports. From below, we could see the skylight structural system, which consists of a steel grid shell and ladder framework, tensioned cables, and glass and aluminum panels. The trusses, with bottom chords wide enough to walk on, were part of the network of secret corridors with small eye holes used by the postal policemen to keep watch over employees. It was also at this level where we were able to fully see the elaborate temporary platform system required for installation and access for constructing the glass skylights. Our final stop was at the level right above where the train tracks, where stood the large historic steel columns that carry the trusses over the train tracks.
What made this tour memorable was not just being able to walk around the tops of the undulating asymmetrical glass skylights, or the wonderfully educational tour given by our tour guide (who had walked the site the previous day in order to make sure it was safe and also as a dry run of how the elements would be described); it was also knowing that what we saw that day was probably something only a very small number of people will ever get to see, what the “insides” of Moynihan Station looked like before it was filled with shiny white painted surfaces, millions of people passing through, and vendors trying to sell goods to all these millions of people.
The new Moynihan Train Hall will serve Amtrak and LIRR passengers, and will connect to existing train lines in Penn Station. The project is led by Empire State Development, New York’s economic development agency, in partnership with the MTA, Amtrak, and joint venture of The Related Companies and Vornado Realty Trust. SOM has been working on the project since 2001, with engineers Schlaich Bergermann & Severud Associates, and Seele contracted for fabrication and erection. The project completion is anticipated for 2020.
For further information, click on links below:
https://nec.amtrak.com/project/moynihan-station/
https://ny.curbed.com/2018/9/7/17828158/new-york-penn-station-moynihan-train-hall-construction
https://seele.com/references/moynihan-train-hall/
https://urbanomnibus.net/2016/10/excavating-the-farley/
Daisy Houang, AIA
Senior Associate
Davis Brody Bond, LLP
















