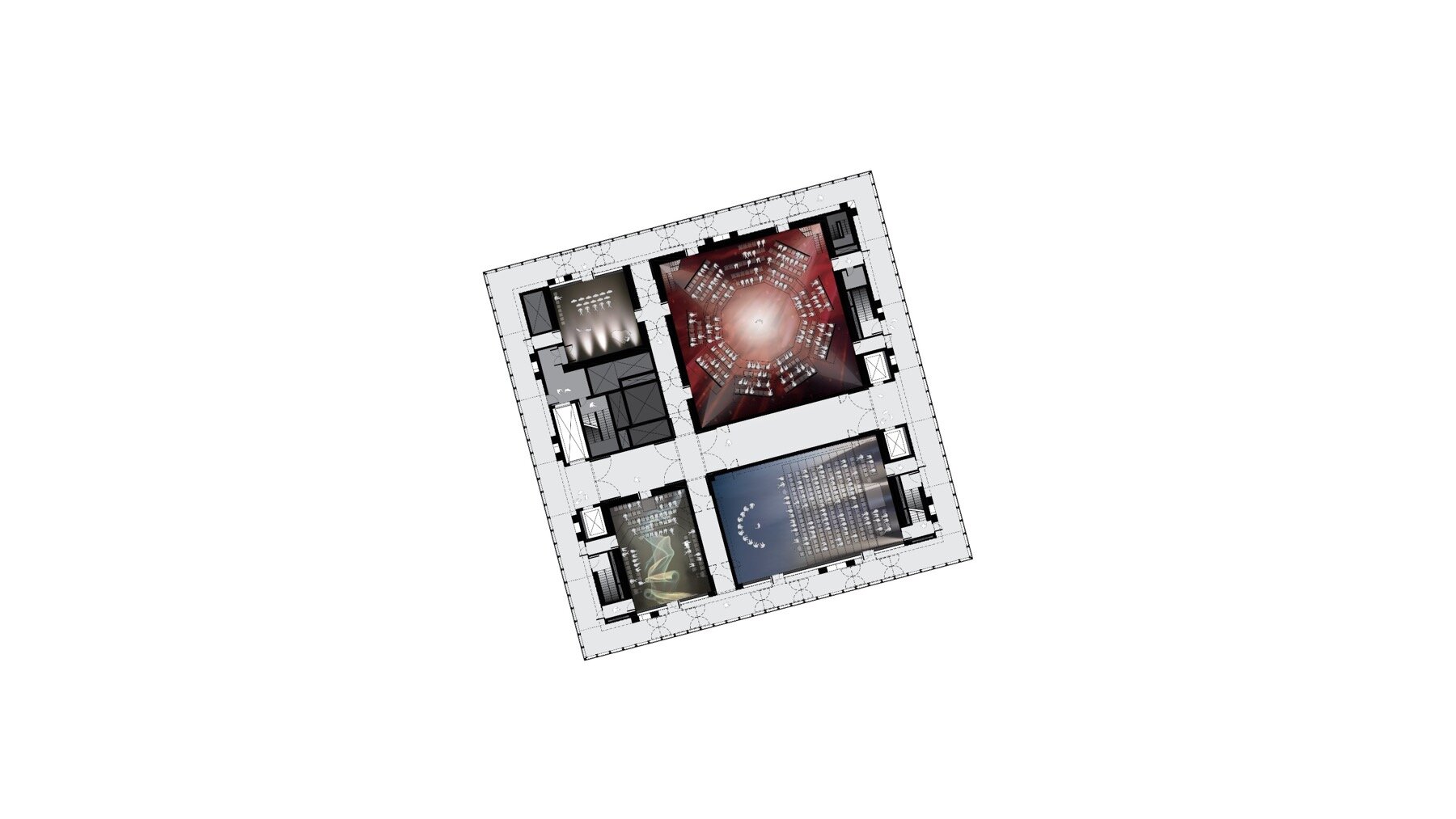A Tale of Three Theaters — M, L, XL
A TALE OF THREE THEATERS:
M, L, XL
PRESENTED BY DESIGN DIALOGUES • WINTER 2019
As part of an ongoing series, the Design Dialogues group recently hosted a compare-and-contrast presentation of three of the firm’s current theater projects, in a range of sizes: the Irish Arts Center in Midtown West (medium), the Perelman Performing Arts Center at the World Trade Center (large), and NYU’s 181 Mercer Street project (extra large!) The design teams for the projects brought in a range of materials to illustrate their presentations, from detailed sections and diagrams to large scale study models, BIM models, finished renderings, and photos and videos of the construction process.
The lively discussions that ensued touched on the key differences and similarities between the projects; the myriad technical challenges, including acoustics, lighting, flexibility, structure, cost, queuing, fire safety, etc.; headaches and lessons learned; and creative design solutions. When completed, the three projects together will form an integral part of NYC’s cultural fabric, injecting new life into NYC’s ever-burgeoning theater and performing arts scene.
Irish Arts Center. This 25,000 sf urban infill project will include a 199-seat flexible theater and associated theater support facilities; a rehearsal studio classroom; a multi-purpose classroom; exhibit areas; a café; and the restored 99-seat historic theater. The proposed expansion will provide for an adjacent new building on Eleventh Avenue which will connect to the original facility, creating a center with two venues, as well as associated support, classroom and rehearsal space. The new facility will provide spaces for collaboration among the creative disciplines of music, theater, dance, film, comedy, literature and the visual arts.
Section through flexible theater
Main lobby vignette
Mezzanine vignette
Flexible theater vignette
The Perelman Center for Performing Arts at the World Trade Center will create approximately 100,000 sf space for theater, dance, music, film, and opera in Lower Manhattan. The PAC will further animate Lower Manhattan and become an anchor for the arts community. Comprising the upper five levels will be three flexible auditoriums and rehearsal space with a mechanical level above. The unique and innovative design of the auditoriums and rehearsal space allows for each to be used individually or in 25 different seating and performance combinations through the use of movable, acoustic guillotine walls. When all the theaters are combined into one large venue, the PAC can accommodate up to 1,200 people.
NYU 181 Mercer is a 735,000 sf multipurpose structure with multiple performing arts theaters and full support spaces; rehearsal and practice rooms; classrooms; informal study spaces; varsity sports arenas; a recreational sports gymnasium; cafés; faculty and first-year student housing. To keep the building open and accessible, each of these neighborhoods will be connected to the Commons, 181 Mercer’s central and expansive open space serves as the heart of student activity and provides the NYU community with collaborative study, meeting, and gathering places. To take advantage of the project’s 360° relationship with the surrounding neighborhood, circulation between the neighborhoods and the Commons will wrap along the building’s transparent perimeter, providing students and faculty with city views while also giving outside observers a sense of the building’s activity. This circulation, along with the building’s prominent stairways, add to the building’s sense of openness and connection by encouraging not only movement but also the casual encounters and intellectual exchanges between different student and faculty groups that are at the center of the college experience.
Conceptual sectional diagram of 181 Mercer by Pentagram
Section through large theater space @ 181 Mercer
Inspecting full-size mock-ups for large theater space @ 181 Mercer
Flexible theater @ 181 Mercer, configuration A
Flexible theater @ 181 Mercer, configuration B
Construction of main theater @ 181 Mercer, November 2019


























