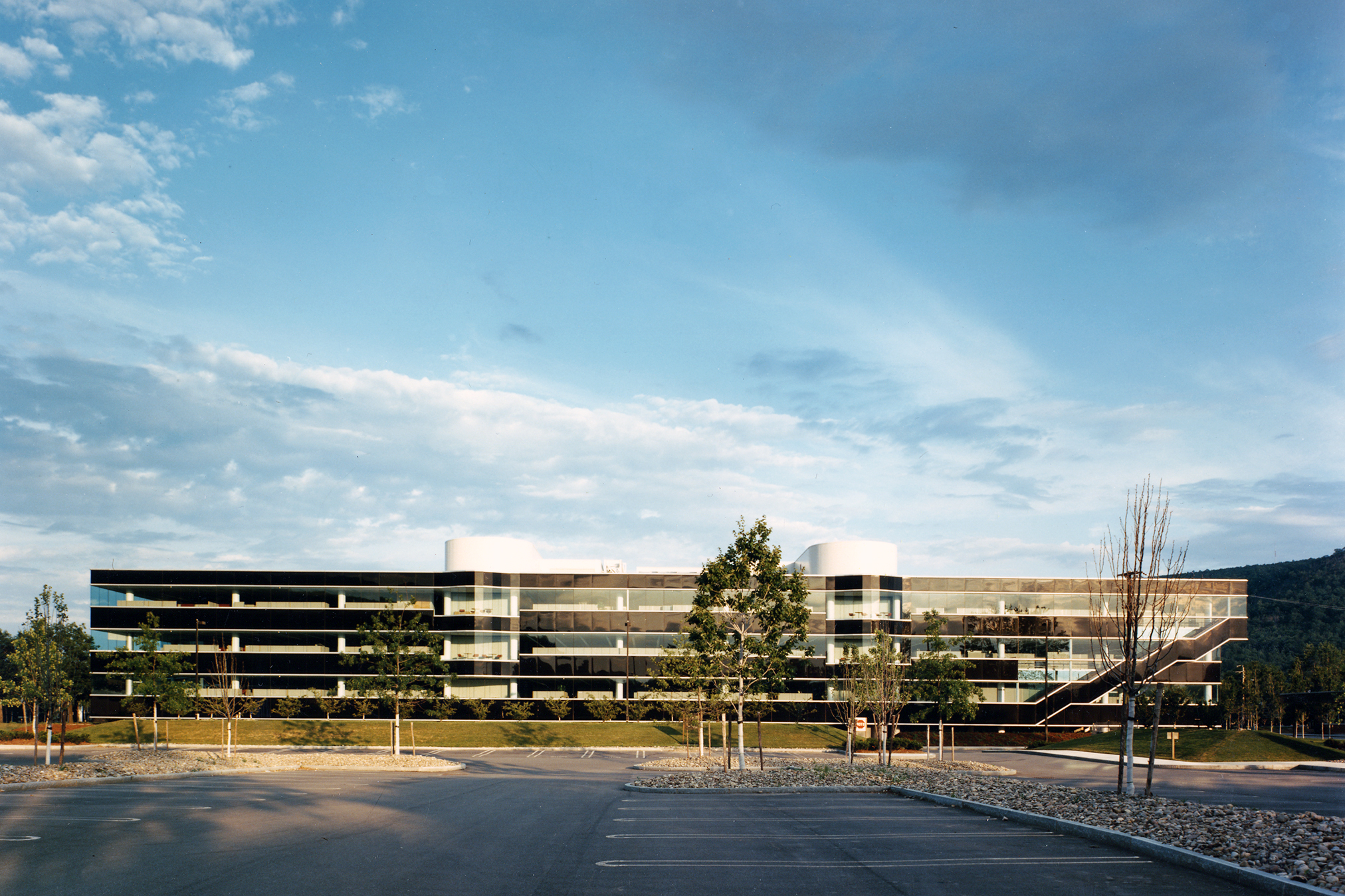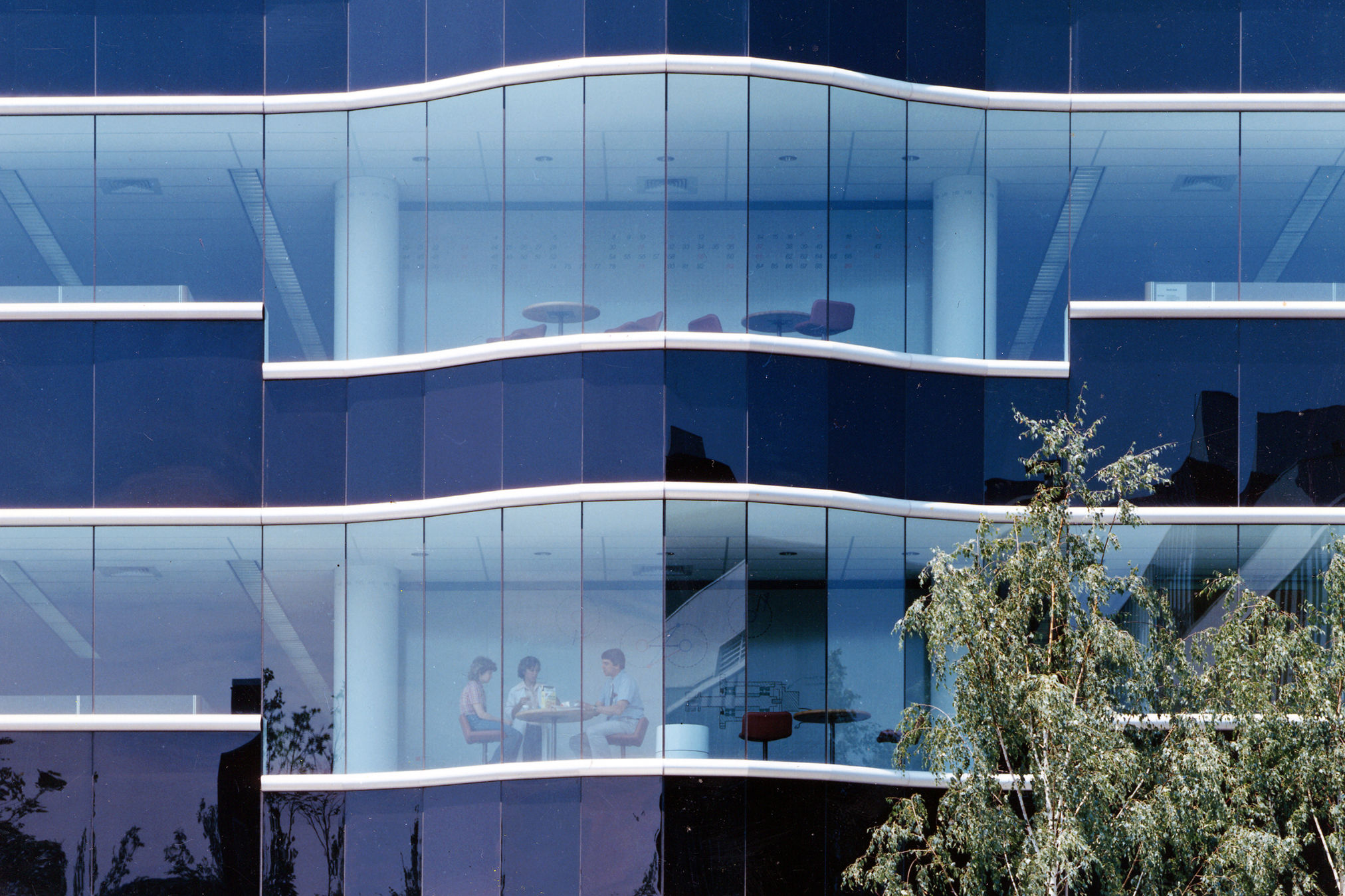Corning Glass Works
Master Plan & Facility Design
W.C. Decker Engineering Building
Corning, NY
250,000 SF • 23,226 SQ M
The 250,000 square foot Decker Building in Corning Glass Work’s main campus brings together 785 engineers, research scientists, and support personnel who compose the four major departments of Corning’s engineering division. The goal in bringing them together from 17 locations was to stimulate direct interaction and free exchange of ideas. A specialist in organizational management advised Corning that over 80 percent of an engineer’s ideas arise from face-to-face contact with colleagues.
Designed to provide this stimulating work environment, the Decker Building employs large open spatial volumes, transparent and reflective wall planes, and provides numerous opportunities for informal contact among employees. Projecting bays along the perimeter walls are set up for informal conferences with coffee stations nearby. Planned around a skylit atrium, the building’s three stories are connected via banks of open stairways, escalators and ramps, balconies around the atrium, and perimeter corridors — each one yielding its own kaleidoscopic view of the life of the building.
The building’s exterior references the other international style office buildings on the campus. The bands of black and clear glass reflect the materials used of the neighboring buildings and reinforce the important role of glass in Corning’s corporate identity.
(Photography by Robert Gray)






