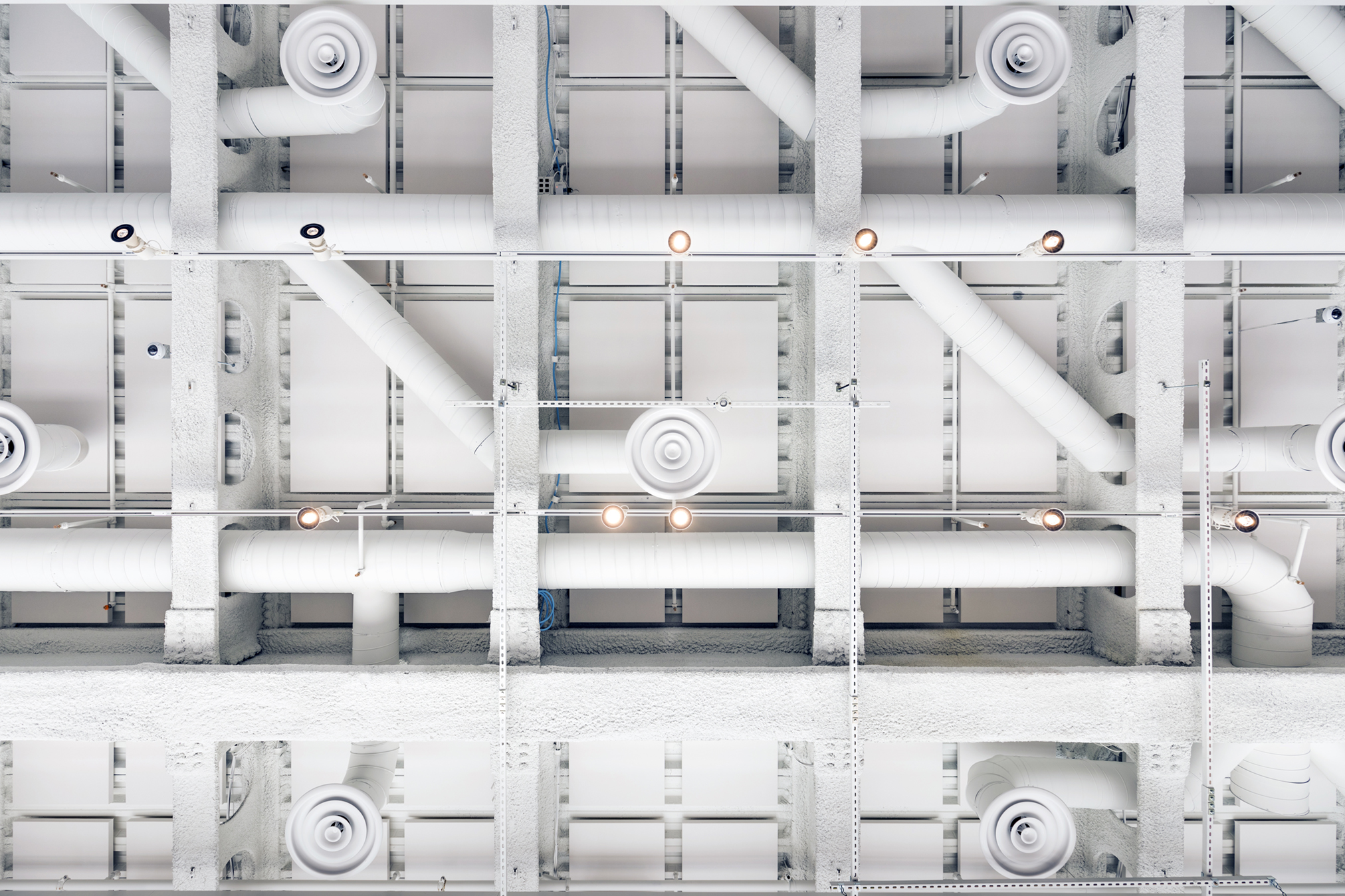Columbia University
Lenfest Center for the Arts
New York, NY
60,000 sf • LEED® Gold certification • WITH RPBW
Davis Brody Bond partnered with Renzo Piano Building Workshop to design the 60,000-sf Lenfest Center for the Arts. Framed by the Jerome L. Greene Science Center and the new School of International and Public Affairs, Lenfest will be the focal point of the gateway to Columbia’s new Manhattanville Campus located at 125th street.
The unique program and constraints of the site led to an innovative vertical organization of a performing arts center. Lenfest contains a state of the art 150 person film screening room and a 120 person flexible performance “black box” theater; it will also house the prestigious Wallach Gallery and an event space.
Detailed acoustic and vibration analyses resulted in the use of special methods for controlling sound. A ‘box within a box’ concept and floating slab technology was employed to achieve complete structural and acoustic isolation from one space to the next. This innovative vertical approach achieved programmatic needs for isolation of the distinct program elements as efficiently as possible. The 24’ floor to floor heights at the three main levels, will also allow for easy modification of the venues to accommodate requirements of future uses.
The ground level contains the building entry and lobby, all other program elements are above or below grade to ensure maximum openness to pedestrians and the public. This allows the building to appear to float around the surrounding open space, particularly the small public square to the south, tying together the performing arts building to its academic neighbors and the neighborhood.
-
Design Architect Renzo Piano Building Workshop
Executive Architect & AOR Davis Brody Bond
Associate Architect Body Lawson Associates [MBE]
MEP Engineering JB&B
Civil Engineering Stantec
Geotechnical Engineering Mueser Rutledge
Structural Engineering WSP
Theatre Design Fisher Dachs Associates
Facade Vidaris
Sustainability/LEED Atelier Ten
Lighting, Acoustics Arup
Security Aggleton & Associates
Landscape James Corner Field Operations
Graphics Pentagram
Cost AECOM
Code Simpson Gumpertz & Heger
Waterproofing WJE Associates
-
Sustainability is part of the process without being fashionably explicit. The building envelopes address the site concerns in relationship to its surrounding context and environment. For example, the low-iron glass and active double-skin façade for the Jerome L. Greene Science Center addresses ergonomics, comfort, thermal isolation, acoustic mitigation, solar and light controls, and light harvesting to save energy.
(Photography by Albert Vecerka; sectional rendering courtesy of RPBW)







